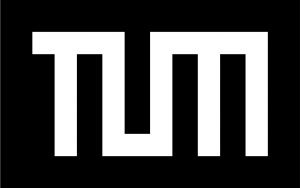Courses
Summer Semester 2022
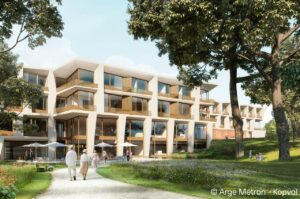
[Modul AR30190] The hospital. How architecture helps to heal / project workshop curatorial practice
Master seminar (German/ English)
Semester hours per week: 4
With: Prof. Dr. Tanja C. Vollmer und Prof. Dr. Andres Lepik
Thursday: 09.45-13:00 h
Room: 0340
As an architectural type, hospital construction has a long history of development. In the 20th century, it was increasingly shaped by the factors of (cost) efficiency, effectiveness and rationalization, with hospitals mutating into highly technical machines. In the concept and draft, however, essential aspects of the human dignity of patients and their families, their needs and feelings have been pushed into the background. The psycho social consequences of this development weigh heavily, as perceptual changes occur particularly in states of illness and pain that require special environments to support healing and recovery. An important goal of the seminar is to understand the most important lines of development in current hospital construction and to identify approaches that actively use new knowledge about the influence of the built environment on human health and psyche in a creative way. On the basis of innovative examples and concepts, an interdisciplinary exhibition concept is to be prepared, which will be shown in the Architecture Museum of the TUM in 2023.
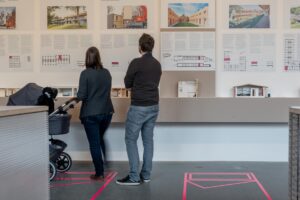
[Modul AR20083] Exhibiting Social Sustainability in Architecture
Semester weekly hours: 4
With: Dr. Daniel Talesnik
Language: English
Thursdays: 13:15-14:45 o'clock
Seminar room: 0340B
While environmental sustainability relates to the present and future responsibility to conserve natural resources and protect global ecosystems to support health and wellbeing, social sustainability relates more specifically to the responsibility to create housing, cultural, educational and recreational projects—and cities—that promote wellbeing. This class will examine several recent architectural exhibitions that have explored issues of social sustainability. In the process, we will study how these exhibitions have been organized thematically, geographically and chronologically; we will scrutinize their arguments; and explore how they have been reviewed and received. Through independent research, students will complete detailed analyses of exhibitions, write curatorial statements, and propose new approaches to studies of social sustainability in architecture.
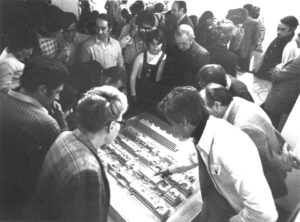
[Modul AR30347] Participation in Architecture (1968-1979): A Critical Re-thinking
Semester weekly hours: 2
With: Dr. Alberto Franchini
This seminar will consider 1968 as a turning point in the history of contemporary architecture. The mobilisation of citizens for their rights, especially through self-organisation, had important repercussions on the architect’s profession, so much so that many to quote began to question the role of the architect within society.
In doing this, many of the best architects of the international scene of the time, including - just to name the most famous - Giancarlo De Carlo, Ralph Erskine and Simone & Lucien Kroll, began to work on the definition of new operational tools and in particular on the so-called participation, intended here as the involvement of citizens in the definition of architectural projects. This is a controversial subject whose outcomes have not yet been studied with sufficient attention and today, more than ever, the need to return to these issues in order to better understand their full potential is particularly evident.
The seminar raises many questions, such as: What are the design implications related to the use of participation? How to measure the "success" of a project conducted according to these practices? What are the formal and technical implications? What are the participatory techniques used? How does the use of participation challenge the architect's authorship? Participation: designing for citizens or with citizens?
Students will be asked to conduct an individual research on some case studies considered of particular relevance, beside that there will be thematic lectures with guests, mid-term presentations and a study trip.
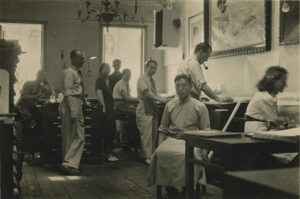
[Modul AR30347] (Accrediting) Authorship in Architecture
Semester weekly hours: 2
With: Dr. Laura Martínez de Guereñu
With the digitalization and the rampant spread of social networks, we are observing the death of the single and individualist architect as traditionally known to the benefit of a more inclusive and sustainable means of practice. However, buildings are still often attributed to one architect, even though it is well known that designing architecture requires the efforts and ideas of many more individuals. By means of project analysis, both historical and contemporary, the aim of this seminar will be to distinguish voices, to expand the notion of design signature, to discover other authors who may have played an instrumental role in project gestation, and to reveal some of the absences and erasures that the canon has overlooked.
Students will search for different works and projects where authorship has not been sufficiently accredited and will write short essays to, among other themes, bring recognition to architects who have been overshadowed by their own partners; gauge the extent of individual authorship in corporate practice; reveal the identity of other actors, including owners, clients, builders, technicians, craftsmen, and developers who may have participated in a project; look at the life of buildings written in retrospect and the number of architects involved in their transformation; recount the history of changes of ownership over time; explore alternative sources of form creation in varied frameworks for researching and conceptualizing architecture; or critically revise the role played by institutions that legitimize the discipline of architecture. These discoveries and writings will shape a first step in taking a stand against a structurally established inequality in the practice of architecture.
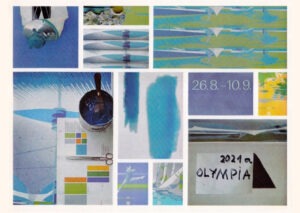
[Modul AR30202] Museum of Architecture (Workshop: Munich Olympic City 1972, Part II)
Semester weekly hours: 4
With: Dr. Irene Meissner
On April 26, 1966, the International Olympic Committee chose the Bavarian capital of Munich to host the 1972 Summer Olympics. On the 280-hectare Oberwiesenfeld, four kilometers from the city center, the Olympic sports facilities, a buoyant bold tent-roof structure, and the neighboring Olympic Village were built in harmony between nature and architecture.
Since the early 1960s, Munich had been undergoing rapid urban redevelopment. With the Mittlerer Ring, the S-Bahn and the U-Bahn, the traffic routes were expanded. The awarding of the major sporting event to Munich triggered a further push. In distinction to Berlin '36 and the misuse of the Games for propagandistic purposes, Munich '72 was to go down in history as the "cheerful Games," but the assassination attempt on 5th of September, which ended with the death of all Israeli hostages, overshadowed the Games. However, the Olympic facilities designed by Behnisch & Partner, Frei Otto, Günther Grzimek and Heinle, Wischer und Partner received international recognition as an outstanding architectural achievement of post-war Germany, and Otl Aicher's visual image set new standards.
The facilities were already planned with a view to their use after the Games. The Men's Olympic Village became a modern housing complex and the Women's Olympic Village became a student settlement. The Radio and Television Center was transformed into a university sports facility for the TUM, the Press City into a residential complex with a shopping center, and the Olympic landscape became a sports and recreation paradise for the people of Munich.
The seminar will be conducted exclusively as a workshop (Part II) and serves as preparation for the exhibition "Munich Olympic City 1972. 50 Years of the Summer Olympic Games", which will be shown from July 7 to January 8, 2023 at the TUM Museum of Architecture in the Pinakothek der Moderne. For the exhibition, five given topics will be developed and visualized in group work.
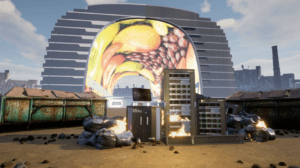
[Modul AR30076] Digital Architecture Commons: Curatorial Concepts for the Digital Domain
Semester weekly hours: 4
With: Dr. Damjan Kokalevski, Architekturmuseum der TUM
Klaus Platzgummer, TU Berlin, Chair for Architecture Theory
What is the importance of digital architecture commons in creating and managing “real” material environments? Seemingly immaterial and streamlined data flows do not reveal the usually messy reality of material extraction, privatization, land and real estate speculation, slow environmental violence, spatial injustice, displacement, or energy use, to name a few. In this sense, making such processes visible and tangible by exposing the systems at work through their material dimension is of uttermost importance. Can we, as architects, become agents for change and start a conversation about the future of architecture commons by looking at domains of the digital: its mechanisms and tools. How are they developed, deployed, monetized, accessed, shared, and hacked? What is their visual and sociopolitical impact on the material world - the cities and environments we create? Can we analyze digital architecture commons by looking at a data set or a protocol and trace its impact on the poured concrete, steel, and glass that surround us? In this sense, we will examine how the materiality of data can become a site of architectural knowledge.
The seminar will consist of two parts. First, we will discuss and analyze art and architecture practices that deal with creating spatial agencies in the digital domain. Digital artworks, simulators, game design, and tools like hybrid visual/textual live programming environments, utilizing A.I., big data, machine learning, smart contracts, NFT, or blockchain technologies are of interest. We will then define key concepts and aspects of the digital by looking at various infrastructures of data. In the second part, we will create a curatorial concept for an exhibition that will address the findings of the first part by ¨making things visible¨. Each participant will work individually or in a group and develop their curatorial project.
The seminar will be held in collaboration with Klaus Platzgummer from TU Berlin and offered as a joint seminar.
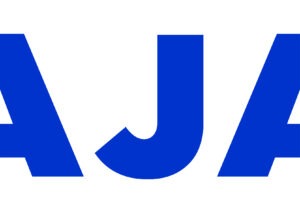
[Modul AR30428] Architektur Jahresausstellung II (AJA 2022)
Masterseminar (German / Englisch)
Semester weekly hours: 4
With: Prof. Dr. Andres Lepik and Lisa Luksch
Mondays: 3:00 – 6:15 p.m.
Seminar room: 0340 B
Since 2014, the TUM Faculty of Architecture has been presenting the results of an academic year in annual exhibitions. So far, they have been held with different concepts, changing organisational bodies and at different locations. In 2019, students have joined forces with the desire to establish a recurring annual show at the faculty with a fixed exhibition concept. The annual exhibition offers students in particular, but also the teachers of the Faculty of Architecture, a forum to present the entire spectrum of all research and design achievements to their peers and the interested public.
The aim of the seminar is the curatorial and organisational development and realisation of the annual yearly show at the end of the summer semester. The semester work consists of working out and distributing tasks in a group-based project work and presenting them weekly.
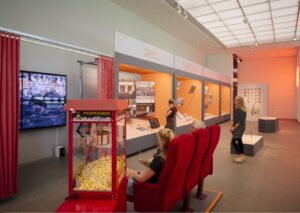
[Module AR3019] Curating Today! Documentation, Discussion and Reflection
Master's Seminar
Semester hours per week: 4
With: Dr. Vera Simone Bader
Language: German
Friday: 09.45-13.00 h
Room: 0340
In this seminar, we will take a closer look at how architecture can be exhibited and what topics have been developed so far. We will first approach these questions from a theoretical point of view. In publications and at conferences, there has been a lot of discussion about presentation concepts and the analysis of the value of exhibitions as well as their special form of historiography. These texts will serve as a level of reflection when we look at different exhibitions in Munich in the second part of the seminar, including presentations at the TUM Museum of Architecture, the Lenbachhaus, the Munich Documentation Centre for the History of National Socialism, and the Museum Fünf Kontinente. The visits serve that we reflect on methods ourselves, also with regard to exhibition architecture, and to critically question basic instruments, curatorial tools. The goal is to develop our own theoretical reflection on curating today.
Winter Semester 2021 | 2022

[Modul AR30202] Museum of Architecture (Workshop: Munich Olympic Host City 1972)
Semester weekly hours: 4
with: Irene Meissner
On April 26, 1966, the International Olympic Committee chose the Bavarian capital of Munich to host the 1972 Summer Olympics. On the 280-hectare Oberwiesenfeld, four kilometers from the city center, the Olympic sports facilities, a buoyant bold tent-roof structure, and the neighboring Olympic Village were built in harmony between nature and architecture.
Since the early 1960s, Munich had been undergoing rapid urban redevelopment. With the Mittlerer Ring, the S-Bahn and the U-Bahn, the traffic routes were expanded. The awarding of the major sporting event to Munich triggered a further push. In distinction to Berlin '36 and the misuse of the Games for propagandistic purposes, Munich '72 was to go down in history as the "cheerful Games," but the assassination attempt on 5th of September, which ended with the death of all Israeli hostages, overshadowed the Games. However, the Olympic facilities designed by Behnisch & Partner, Frei Otto, Günther Grzimek and Heinle, Wischer und Partner received international recognition as an outstanding architectural achievement of post-war Germany, and Otl Aicher's visual image set new standards.
The facilities were already planned with a view to their use after the Games. The Men's Olympic Village became a modern housing complex and the Women's Olympic Village became a student settlement. The Radio and Television Center was transformed into a university sports facility for the TUM, the Press City into a residential complex with a shopping center, and the Olympic landscape became a sports and recreation paradise for the people of Munich.
The seminar will be conducted as a workshop and will help to prepare the exhibition "Munich Olympic City 1972. 50 Years of the Summer Olympic Games", which will be shown from July 7 to October 3, 2022 at the TUM Museum of Architecture in the Pinakothek der Moderne. For the exhibition, five given topics will be developed and visualized in group work.
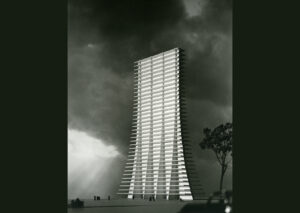
[Modul AR20083] Collecting, documenting and presenting architecture. International building projects in the archive of the AM. Building worldwide
Semester weekly hours: 2
with: Anja Schmidt
In the collection of the Architekturmuseum there are many international building projects. For example Leo von Klenze built in Russia, Martin Elsaesser in Turkey and Paul Schneider-Esleben in India. Content of this bachelor seminar is to understand the globally scattered projects of different architects by examining their original plans. During the course they are to be described and classified. Students can select from a huge range of themes and time levels. The list of seminar themes you can see on moodle.
The aim of the seminar is to reconstruct and present the building projects with the help of the archived material. Attendees will learn how to research art history and how to handle the originals correctly in terms of conservation. Simultaneously they will be taught how to read plans and building documents. The introduction in the use of image databases, inventories and digitalization are useful for further practice. The guidance to an individual design and the presentation of the results in a study work published on the homepage of the Architekturmuseum will help to develop own ideas and to represent them to the public.
The lecture will be held in presence within the archive rooms.

[Modul 0000003675] Project Workshop Exhibition Design. AJA 2021. It’s about Change
Semester weekly hours: 2 (Type: Block Seminar)
with: Barbara Wolf
The annual exhibition offers a forum - in particular for students, but also for the teachers of the architecture faculty - to present the entire spectrum of all research and design achievements to specialist colleagues and the interested public. In 2021, the exhibition will largely be presented in digital space, part of the exhibits in physical space again.
This compact seminar, taking place from October 14th to November 14th, is intended to implement the concept of AJA_2021. It's all about Change which has been developed in previous semesters. The work to be done in this phase comprises the installation of the exhibits in various rooms near the TUM, operating digital platforms, public relation via the press and social media, etc.
Exam date: February 21st, 2022
Kick off-Meeting via ZOOM: October 14th, 1:15 - 2:45 p.m.
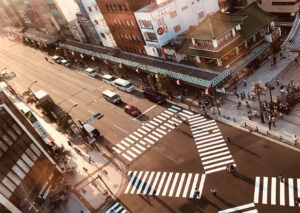
Architecture communication (Architectural criticism. How to build architecture from words)
Semester weekly hours: 2 (Type: Block Seminar)
with: Laura Weißmüller
Houses can also be built from words. At least in such a way that they become visible in the mind of a reader and a picture emerges that shows what the architecture is like and what it means to the people who live, spend time or work in it. But good architectural criticism can do even more: it can tell about the influence the house has on its surroundings, what hopes are linked to it and why it looks the way it does. In this block seminar, we want to look at contemporary architectural criticism. We want to examine which platforms it uses and how the forms differ.
We want to consider what role criticism plays in the current debate about architecture and what that means. And of course we want to write ourselves and explore the different text genres: How do you conduct an interview? What do you need for an analysis? And how do you comment pointedly?
Laura Weißmüller is an editor in the feature section of the Süddeutsche Zeitung, where she is responsible for architecture, design and urban planning.
[Modul AR30233] Project Workshop Curatorial Studies: The power of knowledge. Anticolonial teaching programmes in architecture, art and design
Semester weekly hours: 4
with: Vera Simone Bader
Already during colonization, but especially after the independence movements in Africa, Asia and Latin America, there were aid programs for the South initiated by the West, which, with strong political and economic support, were intended to strengthen the development of social infrastructures. The educational and research projects initiated for this purpose will be examined in more detail in this seminar. At the same time, the formerly colonized countries ran their own projects, which emerged from decidedly decolonial educational programs and which served to influence the rapid development process with their own instruments and not to give up the power of cultural knowledge. In this seminar we will gather case studies from both of these directions and consider how they can be prepared for an exhibition. At the beginning there will be a longer research in which we will generate content that we want to structure in a second step and visualize in a third. It will become important how such complex contexts can be presented in an exhibition at all.
[Modul AR30190] Project Workshop Curatorial Studies: Decolonise! Continuities and Interventions
Semester weekly hours: 4
with: Sarah Maafi und Tonderai Koschke
The module topic sits between art and architecture, developing curatorial interventions to unearth and examine traces of colonialism in German cities and their buildings that often go unnoticed. We will be investigating places of collecting and exhibiting such as museums, botanical gardens, animal parks, and public art, and reframe the stories that have gone untold, through creative interruptions.
The discussion-based seminar will investigate spatial links between Germany and the Global South from both a historical perspective and in the light of current developments. Students will develop a glossary of terms necessary to discuss their physical environment in the global postcolonial context. The main line of investigation we will follow asks, what continuities from the colonial moment can be found in German architectures today? How can these be questioned and even subverted through architectural or artistic interventions?
As the final submission of the semester, students will develop such an intervention in a medium of their choosing. Circumstances permitting, the seminar will culminate in a field trip to Berlin.
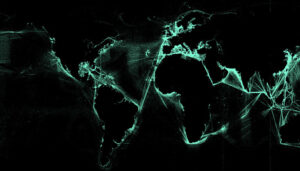
Architectural analysis (Memory as Resource: Entries to the Contemporary)
Semester weekly hours: 4
with: Damjan Kokalevski
How can we use historical analysis to unpack and act within the lived conditions of the contemporary? The recent rise of artificial intelligence and big data ushered us into an unprecedented moment in human history, namely the Zettabyte Era. We gather a mind-boggling amount of data, but more importantly, the way we remember and interpret history changes radically. Having this in mind, we will examine the often opaque mechanisms and policies of data management and ask what constitutes an archive today. Did the archive become limitless and ubiquitous, is knowledge more democratic, and who owns the rights of a .jpeg? Finally, we will look at the changing notions of authorship and authority.
Can we, as architects, become agents for historical change and start a conversation about the future of history by looking at the way spatial data is stored, circulated, interpreted, mapped, and activated? How does data become a subject of knowledge production in the architectural discourse? We will look at data centers, digital and automated archives, and documents, discovering traces that will allow us to discuss a broad spectrum of contemporary topics such as environmental justice, resource politics, privacy and power, social justice, and inequality.
Summer Semester 2021
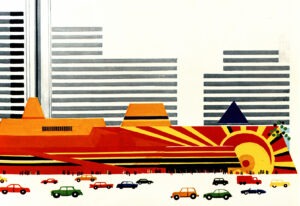
[Modul AR30202] Museum of Architecture (Munich Olympic City 1972)
Semester weekly hours: 4
with: Irene Meissner
Awakening - Planning and Building in the Wake of the 1972 Munich Olympics. After World War II, Munich grew twice as fast as any other major German city. At the end of the 1950s, it seemed that the absorption capacity had been reached. In order to transform the "village of millions" into a "metropolis with cosmopolitan character," a commission of experts drew up an urban development plan (Jensen Plan), euphorically approved by the city council in 1963, along the lines of which Munich's departure into modernity was to take place. In 1966, the city received a further economic and architectural boost with the award of the 1972 Summer Olympics, culminating in the Olympic sports facilities designed by Günter Behnisch and Partner, which created a complex of international standing.
The seminar will examine the construction activity that was accompanied by an architectural leap in scale and the consequences of this growth. Avenues were cut through the city, tunnels, office giants and residential mountains were built, pedestrian zones, subways and suburban railroads were created. Large housing estates such as Neuperlach, Arabellapark, the HypoVereinsbank office tower and the Tucherpark office development are synonymous with this development. The euphoria of technology and the belief in unlimited growth culminated in the "leisure city Schwabylon," a unique pop architecture à la Archigram. But the last city repairs were also completed with the Glyptothek and the reconstruction of the old city hall tower, and with the residential complex on Genter Strasse, a new form of housing for an open and communicative way of life was created on the basis of an industrial load-bearing system, which attracted attention throughout Germany.
Around 1970, fantasies of feasibility and dreams of transforming society culminated in the belief in unlimited growth, which collapsed shortly after the Olympics with the worldwide energy crisis. Even the contemporary criticism of this upheaval ranged from "Alpine Chicago" to a "world city with a heart attack" in Munich, which was contrasted with the "human" architecture of the Olympic complex. In retrospect, the architecture of this period of upheaval and change will also be examined with regard to Munich's further development.
The results of the investigation into the building activity of these years will be incorporated into the exhibition "Munich Olympic City 1972", which will be presented in the TUM Museum of Architecture in the Pinakothek der Moderne in 2022.

[Modul AR30428] Architecture Annual Exhibition II
Semester weekly hours: 4
with: Barbara Wolf
The annual exhibition offers students and teachers of the Faculty of Architecture a forum to present the entire spectrum of research and design achievements to colleagues and the interested public. In 2021, the exhibition will be presented largely in the digital space.
After the conceptual preparations during the winter semester 20/21, this seminar will focus on the concretization of the contents and their implementation in an exhibition format. Together with the student council, different forms of presentation will be developed and a multifaceted supporting program with lectures, interviews, live chats, etc. will be worked out. In addition to design and technical issues, effective press and public relations work will also be addressed.
Teaching and learning method: Group-based project work
Participation criteria: Regular attendance
[Modul AR30347] Project Workshop Exhibition Design (Cinematic Urbanism. Navigating Image and Information in the City)
Semester weekly hours: 2
with: Sina Brückner-Amin
City's identities are bound to the images we associate with them: monuments and skylines, local architecture and landscapes. This especially applies to places we haven't been to, but 'know' through an envisioned collage of image absorption in cinema, photography and digital media. With regard to the frequent use of navigation apps, maps, road networks or subway systems are often dismissed elements of pictorial knowledge we need to recognize or navigate the urban environment every day. These pictograms are, mostly provided by the state or the city government, abstracted tools for help, but also control. Like borders, images, abstracted or 'realistic', work to shape a city and its inhabitants: From inner-rings to outer boroughs, from top-floor views to "colored" neighborhoods. The seminar wants to investigate the complex relationship between image and information production in the city, and urban production through visual information. The techniques of mapping, filming and observation will be examined in their relation to movement and media, resulting in a critical analysis of historic and contemporary forms of urbanism and its representations.
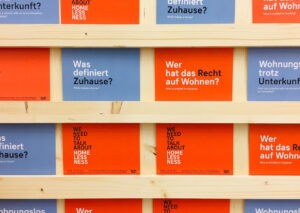
[Modul AR30347] Project Workshop Exhibition Design (Germany, Austria and Switzerland: We Need to Talk About Homelessness)
Semester weekly hours: 2
with: Daniel Talesnik
An exhibition by students and curators of the Chair of Curatorial Practice: Home — hardly anything is more relevant in the times of the COVID-19-Pandemic. At the same time, the urban dimension of homelessness has rarely been as visible as it is today. When the streets are empty, the homeless are the ones left behind. All over the world the number of people experiencing homelessness is rising. We need to talk about it. The exhibition We Need to Talk About Homelessness, investigates the topic by exploring the spatialization of homelessness in cities in Germany, Austria and Switzerland, shedding light on the conditions of housing within our society. What defines home? Who is entitled to housing? And how does housing lead to re-integration? * This class is open to students of the previous semester. The aim is to transform the Bregenz exhibition for the Munich Design Built Pavilion 333 and an event series parallel to the November exhibition in the Pinakothek der Moderne.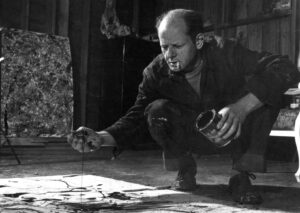
[Modul AR30233] Project Workshop Curatorial Studies (The Myth of the Authentic in Architecture and Art)
Semester weekly hours: 4
with: Simone Bader and Stephanie Weber
The myth of the authentic continues to run its circles in architecture and the visual arts to this day: in architecture, authenticity is considered a seal of quality that enjoys great popularity until today. From Gottfried Semper and the Arts and Crafts-movement to Alison and Peter Smithson, Giancarlo de Carlo and Lina Bo Bardi, and Herzog De Meuron - the genuine, the original, the truthful, and the original run through the projects of these different architects, be it as an affirmation or as a question that needs addressing. The preoccupation with the authentic peaks in Western modernism - a time of progressing urbanization, industrialization, and European colonial rule - and continues into the globalized present. It goes hand in hand with an idealized notion of tradition and individuality that has shaped culture since the 19th century. It is therefore not surprising that contemporaneously, we can observe an anthropological turn in the humanities, coming to bear in various disciplines as a search for a pre-state to the corrupted present. Closely tied to notions of a "true" inner being, the authentic is accompanied by a focus on the authorial subject and a hierarchy of authors and arts that continue to guide our understanding of art and creativity. We think, for example, of the fascination of the artists of the Blaue Reiter (Wassily Kandinsky, Gabriele Münter, and others) with folk and children's art, the media-staged creativity of a Jackson Pollock, or the marketing of "eccentric" figures such as Yayoi Kusama. The notion of the authentic is extremely diffuse: it implies a contradictory spectrum of meanings and thus offered (and still offers) itself up for propagandistic use and usurpation as a legitimation strategy. For what is not authentic must be artificial, is imitated and thus insincere by definition. In art theory as well as in philosophy and ethnology, concepts of authenticity have been widely discussed, which is why they should serve as reference and starting points for a discussion in architecture. In the seminar, we will look at the role of authenticity in reconstructions of historical buildings as well as at artists and architects who were inspired by the supposedly "untouched" and "unconscious" works of so-called "primitives", children, inmates and psychiatric patients. Using texts from relevant disciplines such as anthropology, psychology and philosophy, their attitudes will be carefully analyzed and discussed in the seminar, also against the background of their socio-political significance.As well, we will look at architects and artists from Europe and former colonized countries, who dealt with the authentic as an identity-forming practice and formulated calls for a (re)construction of new societies and cultures. In this way, we want to open up a field of tension generated by the terminology and its respective intention that reflects the range of the discussions.
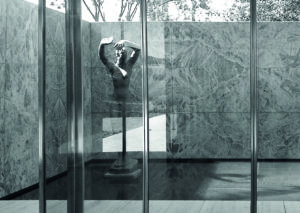
[Modul AR30076] Mies Exhibits / Exhibiting Mies. Exhibitions by and on Mies van der Rohe
Semester weekly hours: 4
with: Andres Lepik
Few architects of the 20th Century have achieved a status comparable to the all but mythical Ludwig Mies, aka: Mies van der Rohe. His contributions to architecture exhibitions in the 1920’s and his role as a curator of exhibitions were a large contributing factor to his achievement of this level of recognition. In the last two decades the prolific academic research on his architectural work, his biography, theory and impact has produced a large number of books and articles. But a detailed analysis of his exhibitions and his curatorial concepts has still to be written, including a closer look of the influence and impact of contributors to his exhibitions like Lilly Reich. Beyond a closer observation of the various exhibitions in which he participated or organized himself, it seems worthwhile to examine some of the exhibitions on his work as well as a number of legendary buildings that accommodate exhibitions. The seminar raises some elementary questions: How does the practice of exhibiting within spaces conceived by Mies van der Rohe relate to his architectural formation? How did his experience with exhibitions influence his spatial concepts and vice versa? How can buildings by Mies van der Rohe be activated for exhibitions? (NOTE: If the Corona-situation allows, the seminar will end with an excursion to Berlin for site visits to Neue Nationalgalerie, Haus Lemke and other relevant buildings.)
[Modul AR20036] Architecture and its Representations (Model Workshop / Exhibition "Wer ist der Nächste?")
Semester weekly hours: 2
with: Daniel Talesnik
In association with our ongoing research on Homelessness and its relationships to architectural practice, our upcoming exhibition will highlight 20 international projects related to the topic. Most of the projects are housing, but there are also public bathrooms in Tokyo, and a mausoleum in Santiago de Chile, among others. The purpose of this class is to study which architectural models could be done for the exhibition to represent some of the ideas in these projects. This is a hands on workshop, we will think about models and make them. (The chair will pay for the materials and we hope we will have access to the building shops in the university). We will be looking at models from a historical point of view as well, and discussing architectural representation and thinking about the best way to represent the buildings and spaces we want to highlight for the exhibition.
This class will have be taught by Dr. Daniel Talesnik and the workshop part will be assisted by student Kerem Ilyas Kerem Yilmas.
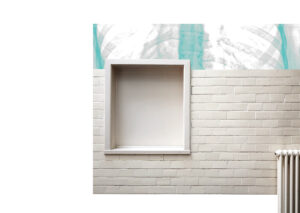
[Modul AR20036] Architecture and its Representations (Representations of Modern and Sanitary House)
Semester weekly hours: 2
with: Cansu Degirmencioglu
The collaboration between architecture and medicine has gained attention regarding the social distance rules for preventing the spread of the COVID-19, charging the domestic space with new functions and new criteria in terms of cleanliness and health. From the mid-nineteenth to mid-twentieth century, such criteria was introduced to home interiors by the promoters of household rationalization, medical experts, hygienists, as well as architects and designers in the course of modernisation. Hence, scientific norms and medical knowledge transformed the domestic environment into a therapeutic, sanitary and comfortable space. While the architects and physicians borrowed techniques and terminology from each other, various mediums of propaganda and popular culture incorporated graphics and texts to describe and materialize the healthy and hygienic homes through promoting sanitary furniture, modern bathrooms and dust-free environments filled with fresh air.
This course focuses on the medical and sanitary aspects of the modern house, through examining debates on modern architecture, scientific home management theories and materiality of everyday life produced during the first half of the twentieth century. The course is held in three sections: It starts with lectures covering the historical and architectural context, then followed by interactive sessions where a selection of articles are analyzed and discussed. During the course, each student will focus on a specific approach to analyze the healthy house, such as biopolitical context, eugenics, gender studies, infrastructure, anthropologic aspects of dirt and cleanliness, design of the spatial components etc. For the last section, the students are asked to present their findings in an essay.

[Modul AR20112] Architecture communication (Architectural criticism)
Semester weekly hours: 2
with: Laura Weißmüller
Architectural criticism Houses can also be built from words. At least in such a way that they become visible in the mind of a reader. An image is created that shows what the architecture is like and what it means for the people who live there, spend time or work in it. But good architectural criticism can even more than that: it can report on the influence the building has on its surroundings, what hopes are attached to it and why it looks the way it does. In this block seminar we want to deal with contemporary architectural criticism. We want to examine which platforms it uses and how the forms differ. We want to consider what role criticism play in the current debate on architecture and what that means. And, of course, we want to write ourselves, exploring the different genres of articles: How do you conduct an interview? What does an analysis require? And how do you make a pointed comment? The block seminar is divided into two longer writing workshops and an excursion to the Munich DomagkPark. There, we will not only visit the new building quarter, but also meet various interview partners - such as the architect from wagnisArt, a resident of the area and a representative of the cooperative - and then write our own articles about it. In the second writing workshop we will afterwards work with the texts, edit them together and finally select the best ones. This means that our seminar will turn into a temporary editorial office. To participate in the seminar, attendance at all events is obligatory. After the introduction on 24 April, the two writing workshops will take place on Friday, May 15 and Friday, July 24, from 9:45 to 16:00. The excursion will take place on Friday 19 June. Laura Weißmüller is architecture editor in the Feuilleton of the Süddeutsche Zeitung, where she is responsible for architecture, design and urban planning.
Winter Semester 2020 | 2021
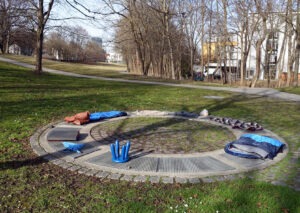
[Modul AR0000003393] Projekt MA (Germany, Austria and Switzerland: We Need to Talk About Homelessness)
Semester weekly hours: 6
with: Daniel Talesnik and Andres Lepik
With the Coronavirus crisis, the urgency of homelessness has changed, starting with the impossibility of people experiencing homelessness to respect social distance without a home. What is usually a concern for their health has controversially also become a health concern. As cities attempt to protect rough sleepers by relocating them from public spaces, we have been confronted with the shortcomings and limited reaction capacity of city machineries. While the causes for homelessness are varied, the consequences of finding oneself without shelter are similar for those who experience it; collectively the homeless are unequivocally amongst the least protected members of our societies. Furthermore, homelessness is not only a personal tragedy but also a systemic problem that necessitates systemic solutions. The urban and architectural disciplines tend to respond to this crisis through housing. However, other forms of shelter—and thinking about their accessibility—is also critical. Through considering global statistics on the one hand and offering student-led research on the homelessness crisis in several cities in Austria, Germany and Switzerland—and an in-depth analyses of architectural projects related to homelessness on each studied city—this research exhibition is a call for action for the architectural discipline. We want to go beyond bringing attention to an urgent problem with an exhibition that also thinks with-and-about measures, materials, structures, and spaces, one that formulates questions that architecture can address.
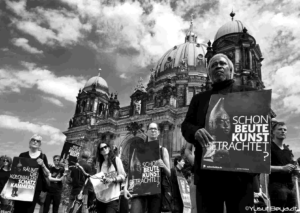
[Modul AR30233] Decolonial Strategies in Art and Architecture (Master)
Semester weekly hours: 4
with: Simone Bader and Stephanie Weber
The course is held ONLINE via video conference/zoom.
The seminar "Decolonial Strategies in Art and Architecture" takes up the debate that is currently taking place on the streets but also in cultural institutions and universities worldwide. The emergence of modern Western societies and their self-understanding is inextricably linked to colonial history. To this day, the freedom of some still means the invisibility or subjugation of others. How did architects and artists behave in this situation andwhat position do they take today? To what extent were they involved constitutively in the formulation of a supposed anthropological difference (inequality of people) and to what extent did their works serve to justify a dominance of the one over the other?
The seminar will first consider fundamental questions by means of case studies ranging fromthe end of the 19th century to the present day: Which forms of social power relations were and are predominant and how do these manifest and constitute themselves in architecture, art, and exhibition practice? Only by analyzing representational conventions and power structures in various areas of culture can a differentiated picture of the problem be drawn and possibilities be identified and examined in order to recognize and break up these in their manifold manifestations.
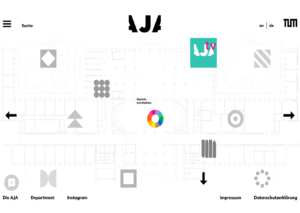
[Modul AR30427] Annual Exhibition
Semester weekly hours: 4
with: Barbara Wolf
The annual exhibition offers a forum - in particular for students, but also for teachers of the architecture faculty, to present the entire spectrum of research and design services to specialists and the interested public. After the event in July 2020, which was acknowledged with great acceptance, the exhibition in 2021 will at least partly take place in digital space, maybe also in the "Immathalle" again which was previously used for this purpose.Together with the student council, the conception of the exhibition, different forms of presentation and possibilities for their realization are to be discussed in this seminar and a diverse accompanying program with lectures, interviews, live chats, etc. will be worked out. In addition to content-related issues, it will specifically address questions of design and technical implementation as well as an effective press and public relations work.
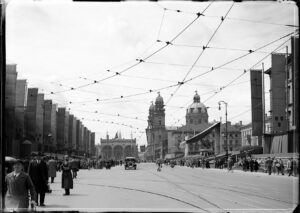
[Modul AR0000003231] Museum of Architecture (1937: A year reflected in architecture, culture and politics) (Master)
Semester weekly hours: 4
with: Irene Meissner
In the seminar we will go on a journey through time to explore the year 1937 in all its facets - also with the foreign perspective on Nazi Germany.
In addition to important buildings that were erected in that year, we will also look at cultural phenomena such as exhibitions, everyday events and details that are connected with the buildings and determine the year.
In 1937, the National Socialist dictatorship was internally consolidated, the economy recovered and the population felt increasingly comfortable, although discrimination and exclusion of Jews was visible everywhere in the cities and in the countryside and opponents of the regime were silenced. In July, the Buchenwald concentration camp near Weimar is opened, and at the same time, construction of the National Socialist Gauforum (Hermann Giesler) begins in the Thuringian capital, fundamentally changing the Goethe Bauhaus city. Walter Gropius, the founder of the Bauhaus, who emigrated to the USA, was offered a chair at Harvard University in 1937 and planned his new home in Lincoln, transforming the typical wooden construction of New England into modern architecture. In Munich, the "Führerbau", the "Haus der Kunst" and - only a few hundred meters away - the exhibition "Degenerate Art" are opened in 1937 and the "Dörner Institut" is founded as the "Reichsinstitut für Maltechnik". In September, Mussolini arrives in Munich for a five-day state visit and resides in the Prince Carl Palais, which has been specially renovated and extended for him. In Paris, Nazi Germany is celebrated at the World Exhibition. In front of the Eifel Tower, the Soviet pavilion by Boris Iofan and the monumental pavilion resembling a "coffin" with a high hollow tower by Albert Speer, who receives a gold medal, compete with each other. In the pavilion of the Spanish Republic by Luis Sert, Picasso's painting "Guernica" can be seen, which shows the destruction of the city by German airplanes. In 1937 the "Law on the Redevelopment of German Cities" is passed and Hitler appoints Albert Speer as General Building Inspector for Berlin, which is to be redesigned with monumental buildings. In 1937, Berlin is also the scene of the Nazi propaganda show "Give me four years time", designed by Egon Eiermann and others, and in Düsseldorf the Deutsche Werkbund, which is in line with the regimen, shows the "Reichsausstellung Schaffendes Volk" in modern buildings designed by Emil Fahrenkamp. In 1937, the German press is instructed to no longer publish reports about the expatriated Thomas Mann, Pope Pius XI turns against the Nazi regime in the encyclical "With burning concern", the large airship "Hindenburg" sets fire shortly before landing in Lakehurst (New Jersey), the former architecture student Luis Trenker completes his film "Der Berg ruft" (The Mountain Calls), and women are only allowed to study if they have previously completed a work service.
The concentrated look at the events of a year provides completely new insights and helps to deepen and understand the connections between architecture, culture and politics.
The course is held ONLINE via video conference/zoom.
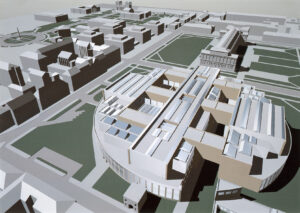
[Modul AR20083] Collecting, documenting and presenting architecture. Museum projects in the archive
Semester weekly hours: 2
with: Anja Schmidt
Next to the large number of museums in Germany, there exist a lot of never realized museum projects which disappeared in the drawer right after the planning process or the (un)successfull competition. Very often these projects have been unjustly forgotten. The archive of the Museum of Architecture contains hundreds of plan drawings, sketches and models of such unique and imaginative designs that never reached a wider public. Who knows, for example, that the Japanese Arata Isozaki took part in the competition for the Pinakothek der Moderne and what his design looked like? From today's perspective, would it have been better than the building executed by Stefan Braunfels? Who remembers the monumental museum plans that were commissioned for "Großberlin" as late as 1945? In the course of this seminar, such unrealized building projects will be reconstructed using the original drawings and models.
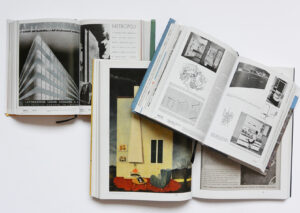
[Modul AR0000004413] Architecture communication / Layout-ing Architecture (Bachelor)
Semester weekly hours: 2
with: Flavia Crisciotti
Architectural magazines tell us about the ways in which they were conceived, produced, and illustrated besides the history of buildings. As the Italian architect Paolo Portoghesi aptly noted, the transformations of page layout are inextricably linked to the evolving sensibilities towards architecture. For example, when the upheaval of graphic design and photography transformed the visual culture in the 1930s, architecture and typography began to share abstract geometrical forms, asymmetrical composition, and the grid. “What is a rationalist building if not a page layout?” the art critic G. Modiano asked provocatively to the readers of Campo Grafico in 1934, positioning the phenomena as two interconnected modalities of modernity. However,the interactions between architecture and mise-en-page were not merely formal. Modernist architects often shaped the layout, in order to convey specific messages and perspectives on the built environment.
Through a detailed reading of architectural magazines, in particular Casabella, Das Neue Frankfurt, De Stijl,Die Form, Domus, L'Architecture d'Aujourd'hui and Stile, the course aims to show that a layout is anything butmarginal. Rather, it reflects functional considerations, social ideals and political upheavals, ideological and economic constraints, and material technologies. In other words, the layout reveals different conceptions on architecture as it evolved over time. Discussions will include the content, composition and representational techniques employed for describing modern buildings, as well as the context in which the magazines circulated. The students are asked to select one building, studying it from sophisticated historiographical perspectives, and present it in an article format.
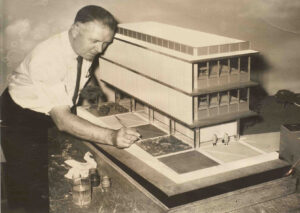
[Modul AR0000003230] The Architectural Model (Bachelor)
Semester weekly hours: 2
with: Teresa Fankhänel
This class focuses on the backstories of one of the most important tools in architecture: architectural models and their history, materials, and techniques. The objective of this class is to teach you a basic understanding of architectural models as well as to help you develop your academic reading and writing skills. The class is divided into three sections. The first two lessons center around finding a definition for what an architectural model is and isn’t and how it has been used throughout history. The following four lessons look at how models are made and by whom they are made. The final four lessons look at a few things you can do with models and how that changes how we see them.
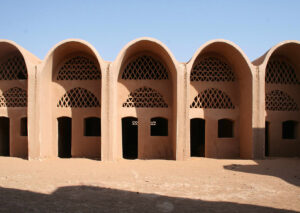
[Modul AR0000004447] Architects and Their Materials: The Role of Matter in Contemporary Design (Bachelor)
Semester weekly hours: 2
with: Gabriella Cianciolo Cosentino
Throughout history, the development of new materials has enabled radical functional and aesthetic changes in architecture. From the nineteenth century onwards, with the introduction of cast iron and reinforced concrete in the world of construction, architects have experimented with new building materials, which expanded enormously their field of application and revolutionized both design methods and construction processes. Recently, the advent of digital technologies and computer-based design has led to a renewed interest in materials as a catalyst for innovation.
Today, architects have at their disposal a variety of building materials: cheap and expensive, natural and artificial, traditional and new, ecological and hyper-technological. Some architects differentiate their production through the adoption of various materials, while others identify themselves with a specific one, which becomes an essential feature of their language, a sort of ‘signature’. With the advent of sustainable architecture and an increasingly greater attention to environmental issues, the role of materials science in architecture is becoming more prominent than ever.
This seminar explores the constructive, ethic, aesthetic, philosophical, economic, and ecological reasons behind the choice of a specific material. Each student will focus on an architect, investigating the way he/she uses a material, such as brick, stone, concrete, wood, glass, metal, plastic, ceramics, clay, light, water, or synthetic composites. Only examples from the 19th, 20th, and 21st centuries will be considered.
A deeper awareness of the physicality of matter is crucial in architecture. However, the final goal of the seminar is to reflect not only on constructive, technical, and formal characteristics, but also on the materials themselves as carriers of meaning as well as the way in which they acquire symbolic, ideological, and political dimensions in particular epochs and cultures.
[Modul AR0000005061] Architecture on Paper
Semester weekly hours: 2
with: Sina Zarei Hajiabadi
This course will be focusing on the idea that architecture is not only being built by solid materials, but also by words, sentences and intellectual rhetoric. To understand this different approach, it is important to discuss the concept of ’meaning of architecture’ as a product of the written media. The suggested course begins with defining the terms ‘meaning’ and ‘discourse’ as basic materials for understanding the architecture that is being shaped outside the built environment or ‘on paper’. It also makes an attempt to have a basic understanding of some of the most important discourses of ‘written architecture’ by perusing and analysing the texts of several architectual magazines, which have been producing meanings for the field in different historical and cultural contexts. After initially equipping the students with a general understanding of ‘architecture as a discourse’ and introducing several different ‘discourses on architecture’, the course will ask them to select one of the discussed discourses (approaches toward writing about architecture), and to prepare a short note about a topic of the field based on that. The course will be offered in three sections: An introduction to ‘meaning’ and ‘discourse’ Providing students with a general understanding of different meanings of architecture as represented in several magazines of different contexts Trying to produce texts of architecture from different possible points of view Thus, this course is designed to help students improve their overall critical analysis and writing skills by increasing their level of knowledge on architecture as a product of writing; and to assist them in having a better awareness of architecture by taking different definitions of this phenomenon into consideration.
Summer Semester 2020
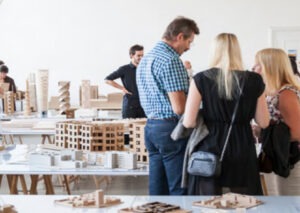
[Modul AR30428] Annual Exhibition II (Master)
Semester weekly hours: 4
with: Andres Lepik
In recent years, the annual exhibition of the Faculty of Architecture has repeatedly presented itself in new ways, both in terms of space and content. Since 2019, the Matriculation Hall on the ground floor of the main building of the Faculty of Architecture has been used as the central exhibition space. At the same time, the "Immathalle" also serves as a distribution point to reach the chairs or facilities of the Faculty of Architecture where project and research work are presented.
In the one-semester seminar, you should build up on the concept of the previous winter semester. To this end, working groups are formed to deal with the detailed planning of the exhibition - design and spatial implementation, selection of exhibits, setting up the exhibition, lighting, graphics, financing and sponsoring, schedule and organisation, accompanying programme, press and marketing. The aim is to open the respective Architecture Annual Exhibition at the end of the semester.
The seminar is held in cooperation with the student council.
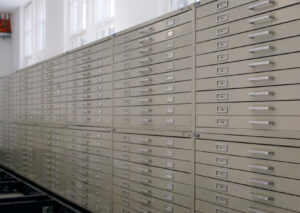
[Modul AR30076] Collecting, Preserving and Exhibiting Architecture Media (Master)
Semester weekly hours:4
with: Andres Lepik and Daniel Talesnik
Among the many challenges raised by the COVID-19 crisis, architecture museums need to reconsider their way of exhibiting and how to make their collections available and relevant in the future. Architecture museums have a shorter history when compared to art museums, since the latter can be traced to the 17th century, and the characteristics of what they collect and how they present their materials raise completely different problems. While the first curatorial department devoted to architecture was established in 1932 at the Museum of Modern Art in New York, the architecture museum itself dates only to 1934 when the Shchusev Museum of Architecture was established in Moscow. Just like in the physical art museum, where a painting that is being exhibited is in the room, when transferred to a virtual medium the image of the painting can stand in as a direct representation of it. While showing an architectural drawing could be compared to exhibiting a painting, and transferring it to a digital media can be described in similar terms, the complexities of exhibiting a building or building interior need to be rethought completely. In an architecture exhibition, what is being exhibited is usually not in the museum room, and buildings and building interiors are brought to the room in form of representational media: drawings, photographs, models and other. Are the challenges the same when thinking about the digital architecture museum?
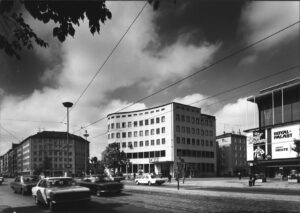
[Modul AR30347] Project Workshop Exhibition Design / Architecture of the Postbauschule (Master)
Semester weekly hours: 2
with: Barbara Wolf
The building construction department of the Munich Postal Directorate headed by Robert Vorhoelzer caused a sensation in the 1920s. In their search for "unencumbered forms", the group of architects around Vorhoelzer, usually the best graduates of their year at the Technical University of Munich, designed modern buildings which were judged extremely controversially in the conservative Munich. From today's point of view, they are among the outstanding examples of 'Neues Bauen' throughout Germany.
The seminar will deal with various post offices in the city of Munich, as well as the former parcel delivery office and the experimental settlement on Arnulfstraße.
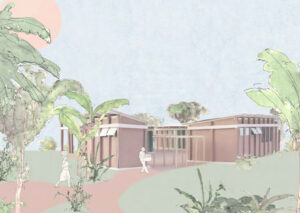
[Modul AR30347] Project Workshop Exhibition Design/ Forestfarm with Hostel in Uganda (Master)
Semester weekly hours: 2
with: Victoria von Gaudecker
In the hills of the region Buhweju in western Uganda, a professional school for hospitality and forestry was planned by students from the TUM in cooperation with the non-profit organization Kids of Africa. More and more of the orphans are about to graduate, but they are often not sure of an apprenticeship because these are very limited. The construction of a small hotel management school including a hostel and a forest farm enables them to receive a safe and future-oriented education and helps the young people to stand on their own feet. The aim of the forest farm is also to reforest the hilly landscape, in which large parts of the rainforest have been cleared in recent decades, with native tree species and to make a meaningful contribution to environmental protection. As a result of the project studio at the Chair of Architectural Design and Construction a selected design was worked out in detail during the following semesters for realization on site in Uganda. After finishing a major part of the ensemble in February – March 2020 the project will be finished in September 2020 and afterwards be shown in an exhibition at the Gallery of Architecture/ Munich in October 2020.
In the seminar, an exhibition concept is to be drawn up to illustrate the project in its various aspects and focuses. In addition to the presentation of models, materials and drawings, this also includes research of the architecture and culture in Uganda in order to explain the project to the visitor in a comprehensive manner. Besides the exhibition a documentation of the project will be developed.
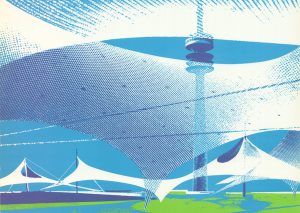
[Modul AR30202] Museum of Architecture / Munich Olympic Host City 1972 (Master)
Semester weekly hours: 4
with: Irene Meissner
On April 26th 1966, the IOC chose the Bavarian Capital as host city for the Olympic Summer Games 1972. Since then, Munich was a Olympic Host City. 692 acres of land, previously used as an air force base, -located just 4 kilometers from the city centre-, became the site on which the Olympic sports complexes were created. In a harmounious fashion, nature and architecture blended together the sports venues, the daring tent structures and the neighboring Olympic Village.
Since the beginning of the 1960’s, Munich was engulfed in a rapid city transformation. Ring highways, suburban trains and subway lines were expanded as traffic infrastructures measures. „Munich turns Modern“ was the displayed motto on construction signs. The prior „Capital of the Movement“ turned into the „Cosmopolitan city with a heart,“ which the Spiegel magazine crowned in 1964 as the „Secret capital of Germany.“ Being awarded the sports mega event served as a further impetus. Munich ’72 was supposed to demarcate itself from Berlin ’36 with its misused propaganda purpose, and instead be remembered historically as the „cheerful games.“ Although the terror attack on September 5th, which resulted in the death of all Israeli hostages, cast a heavy shadow onto the games, the Olympic sites themselves enjoyed international recognition. Behnisch & Partner, Frei Otto, Günther Grzimek und Heinle, Wischer und Partner’s works were regarded as outstanding architectural feats in the German post-war period, with Otl Aicher setting new standards for visual imagery. Already back then, sustainability was a top priority: the game venues were all planned as well for their post-Olympic use. The Olympic Village’s male athletes housing part turned into a modern residental quarter, the female section of the village turned into student housing. The radio and tv center transformed into a college sports facility of the TUM, the media quarters into a housing complex, combined with a shopping mall, and the Olympic landscape became a sports- and recreational paradise for the local population.
The class will trace the transition of the city of Munich from 1958 (its Octocentennial) to a modern metropolis in 1972 and follow up on its Olympic heritage. The Olympic Games, and the emerging Federal Republic, will serve in this context as a „practicing ground for a democracy“ in order to draw a clear distinction to the multi-facetted 1936 Olympic Games in Berlin, which were organized by the Nazis. All aspects, from architecture, landscaping, design and art, will be covered. The emphasis will be placed onto the buildings and the transition of the Munich Olympic Park, which should be analysed and documented via graphic representations. Several visits to it, and a trip to the Olympic sites in Berlin are planned. The seminar will also serve as a preliminary brainstorming to the exhibition „50th Anniversary Olympic Summer Games Munich,“ to be held at the Architekturmuseum of the TUM at the Pinakothek der Moderne in 2022.
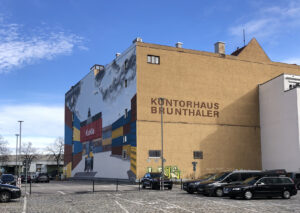
[Modul AR20083] Collecting, documenting and presenting architecture (Bachelor)
Semester weekly hours: 2
with: Laura Altmann
Exhibition project: One, two, forward, backward! Munich's architecture in context.
"Munich is a village!"
"Munich is the northernmost city in Italy!"
The image that most residents of Munich have of the city is characterised by the narrative of the homeliness of a traditional Bavarian culture, which is reflected in a predominantly conservative architectural style. The idea that Munich's silhouette consists of a string of historical monuments, from the 15th century to Art Nouveau, seems to be too popular. Only a few examples of modern buildings in Munich's architectural landscape are mentioned together with the names of the architects who designed them. For the 1920s, the few examples of the Bayerische Postbauschule are added, while the large volume of buildings from the Nazi era is explored in the light of the "capital of the movement", in the discourse on the various manifestations of modernism, but rather does not appear.
The seminar will broaden the perspective on public buildings between 1918 and 1970. The architectural practice of the 19th and 20th centuries will be regarded as a contingent materialization of historical "modernism" and its culture. By means of different case studies of public buildings and ensembles, as well as institutions as clients, questions of style, materiality and monument value will be examined. During visits to archives and short excursions, architecture and urban development will be described and analysed on site.
As a result of the research, an exhibition is to be created, which will be shown as an accompanying programme to the two-day conference of the international collaborative research project "Synthetic Modernism" on 9 July and 10 July.
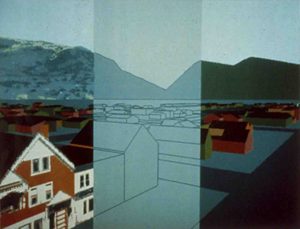
[Module AR20036] Architecture and its Representations / Cinematic Urbanism Navigating Image and Information in the City (Bachelor)
Semester weekly hours: 2
with: Sina Brückner-Amin
City's identities are bound to the images we associate with them: monuments and skylines, local architecture and landscapes. This especially applies to places we haven't been to, but 'know' through an envisioned collage of image absorption in cinema, photography and digital media. With regard to the frequent use of navigation apps, maps, road networks or subway systems are often dismissed elements of pictorial knowledge we need to recognize or navigate the urban environment every day. These pictograms are, mostly provided by the state or the city government, abstracted tools for help, but also control. Like borders, images, abstracted or 'realistic', work to shape a city and its inhabitants: From inner-rings to outer boroughs, from top-floor views to "colored" neighborhoods.
The seminar wants to investigate the complex relationship between image and information production in the city, and urban production through visual information. The techniques of mapping, filming and observation will be examined in their relation to movement and media, resulting in a critical analysis of historic and contemporary forms of urbanism and its representations.

[Module AR20083] Collecting, documenting and presenting architecture (Bachelor)
Semester weekly hours: 2
with: Anja Schmidt
The collection of the Architekturmuseum der TU München preserves a rich stock of plans and sketches by the architect Josef Wiedemann (1910 - 2001). He studied at the TUM with German Bestelmeyer and Roderich Fick. In Fick's architectural office, Wiedemann participated in building projects of the Nazi era from 1936 onwards, but he was able to establish himself as an independent architect after a denazification process. The seminar focuses on the designs, competitions and completed projects of this architect. From 1950 onwards, his work focused primarily on the reconstruction of war-damaged buildings, administrative and church buildings. The list of his building projects is long and ranges from the Old Academy and the Glyptothek to the new Allianz General Directorate building and the Todesangst-Christi Chapel at the concentration camp memorial site in Dachau.
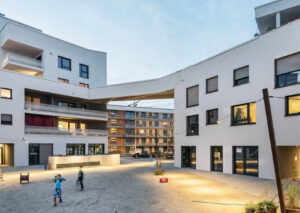
[Module AR20112] Architecture communication / Architectural Criticism (Bachelor)
Semester weekly hours: 2
with: Laura Weißmüller
Houses can also be built from words. At least in such a way that they become visible in the mind of a reader and an image is created that shows what architecture is like and what it means for the people who live, spend time or work in it. But good architectural criticism can do more than that: it can report on the influence the house has on its surroundings, what hopes are attached to it and why it looks the way it does. In this block seminar we want to deal with contemporary architectural criticism. We want to examine which platforms it uses and how the forms differ. We want to consider what role critique plays in the current debate on architecture and what that means. And, of course, we want to write ourselves, exploring the different genres of texts: How do you conduct an interview? What does analysis require? And how do you make a pointed comment?
The block seminar is divided into two longer writing workshops and an excursion to the Munich DomagkPark. There, we will not only visit the new building quarter, but also meet different discussion partners - for example the architect of the residential building wagnisART, a resident of the area and a representative of the cooperative - and then write our own texts about it. In the second writing workshop, we will then work with them, edit them together and finally select the best texts. This means: our seminar will be transformed into a temporary editorial office.
Winter Semester 2019 | 2020
[Module AR20023] Lecture: Architectural exhibition as a critical form. From Hermann Muthesius to Rem Koolhaas
Semester weekly hours: 2
with: Andres Lepik
Exhibitions have internationally influenced the development of architecture since the beginning of the 20th century. Due to their public nature they are an effective form to convey ideas and concepts to a broad public and to change the general perception of architecture. Ranging from the Werkbund exhibition in Cologne to the current Architecture Biennale in Venice, the lecture intends to provide a survey of important milestones of architectural history by means of specific examples, focusing on exhibitions that have taken a direct position towards current questions. The lecture aims at gaining an understanding of the complex theory and practice of architectural exhibitions as a specific design task by means of comparing analyses.
You can get a summary of the class here.

[Module AR20036] Architecture and its Representations: Double Trouble! Doppelgängers in Architecture and the Copy as Technique
Semester weekly hours: 2
with: Sina Brückner-Amin, Teresa Fankhänel
The term “doppelgänger” derives from the German romantic novel "Siebenkäs" by Jean Paul that tells the story of Mr. Siebenkäs who fakes his own death to escape his marriage. Clever, right? From there, the term entered cultural memory and has become a reference point for the uncanny, for deception and fakes – and is therefore prominently featured in the horror film genre, in movies such as Jordan Peele's "US".
Today, copies are everywhere. Since the height of Postmodernism the act of copying as a cultural technique has come to dominate architectural discourse and is rooted deeply in today’s architecture and art education. The aesthetics of copy and paste, of tributes and references have influenced younger generations while the search for an ‘original language’ in architecture continues to be an aspiration of practicing architects.
The seminar looks at the multi-faceted techniques that the copy has offered art and architecture throughout the centuries. We will examine different historical, philosophical, ethical, political and practical aspects of the copy, including architectural media and their translations into models, drawings and blueprints. Continuing from there, we will look at monuments, reconstructions, and the value of context and scale. With the help of a critical analysis of selected projects we aim at a reevaluation of today’s creative practices in architecture and the copy as technique.
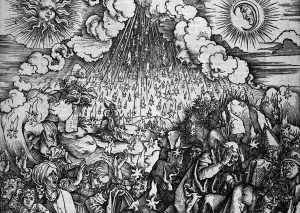
[Module AR30202] Architekturmuseum: House of Earth – Positions on Climate neutral Architecure
Semester weekly hours: 4
with: Irene Meissner
“My world, my Earth is a ruin. A planet spoiled by the human species. We multiplied and gobbed and fought until there was nothing left, and then we died. We controlled neither appetite nor violence; we did not adapt. We destroyed ourselves. But we destroyed the world first. There are no forests left on my Earth. The air is grey, the sky is grey, it is always hot.” Ursula K. Le Guin, The Dispossessed
As one of the first entietes, the German Werkbund, raised in 1957 the attention to the desastrous consequences of unlimited economic growth and thoughtless waste of resources. Long before an ecological movement and the founding of „green parties,“ Frei Otto (1925-2015) realized the challenges of our built environment. In 1977 he attacked in widely recognized lecture his colleagues and demanded: „Stop finally to build as you are doing! It is against nature.“
Despite further admonitions, climate summits, scientific studies und research projects, nothing actually happens. Media attracting actions by artists like Ólafur Elíasson’s Ice Watch, or the Burning Thermometer implemented by Greenpeace activists in the fall of 2018 at the brown coal powerplant Niederaußern in Northrhine-Westphalia, hardly penetrate the consciousness. Due to the continous dramatic acuminate situation, climate scientists warned last summer of a „Hot period.“ Architecture, e.g. construction businesses, have as one of the largest users of resources on earth, a massive impact on climate change. Buildings induce 50% of the global energy use, 40% of greenhouse gases, they use 40% of the global resources and 25% of its water. Just the concrete industry itself produces between 5 – 8 % of the global CO2 emissions (approx. 3,3 billion tons of CO2 p.a.), three times as much as the entire airline industry worldwide, causing a massive heating of the climate. Global migration, the growth of living spaces due the population explosion, create an additional need of construction material of about 60 billion tons, which will have to be manufactured, transported, and at some point, discarded again. In light of this knowledge, it is pertinent to develop sustainable solutions for different countries and cultures.
The class will examine the history of ecological construction, engage in pilot projects and research of innovative construction techniques for our future built environment. Planned excursions include, among others, a visit to the material testing institute of the ETH Zürich at Dübendorf, the Algae Technikum at TUM’s Ludwig Bölkow Campus in Ottobrunn, where methods of production for organic based fuel, and CO2 neutral carbon fibres are tested.
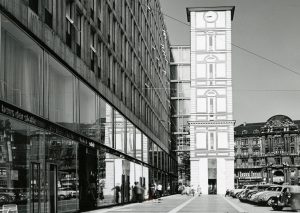
[Module AR20083] Collecting, documenting and presenting architecture: Synthetical Modernity - Case Studies from the Archive and Building Heritage Conservation
Semester weekly hours: 2
with: Laura Altmann
During the 20th century, the spectrum of architectural styles, construction and drafting methods has broadened considerably. Built and unbuilt architecture have evolved between the two poles of so-called traditionalism and modernity. Especially during phases of reconstruction like after World War II, the amount of ideas to re-establish buildings and cities has multiplied. With the help of conceptual history and analysis the term 'Modernity' will be questioned. Through a small number of introductory readings these topics are going to be discussed in the seminar. The architecture archive of TUM mirrors that variety, which will be examined by the seminar group by dealing with original plans and sketches. At the same time issues of building heritage conservation will be discussed, for example the possibility of civil participation. What is to be protected by the conservation authority, what not and why not? Is the variety of architecture at the archive, meaning the 'synthetical modernity', reflected in building heritage and conservation lists? By means of different case studies we are going to investigate these topics. With archive visits and short excursions we will describe and analyze architecture and urban planning in situ, focussing on style, materiality and monument value.
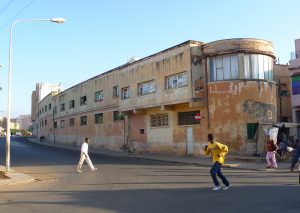
[Module AR20036] Architecture and its Representations: Global Modernism
Semester weekly hours: 2
with: Daniel Talesnik
The rise of modern architecture after the First World War occurred as European colonialism began to end. This class will examine the role architectural modernisms played in the reorganization of social and political structures. In the process, we will examine, among other things: the end of European imperialism, Tropical architecture, the rise of modern national identities in Latin America, Italian fascism’s colonial project, the flourishing of a Japanese modernism, and Soviet architectural hegemony over the Eastern bloc. To this end, we will begin to understand the connections and transcontinental continuums that constitute a vast array of architectural modernisms. We will question the ways in which modernism and globalization have been categorized so that we can understand the agency of architecture in the shifting social and political structures from the First World War to the present. Architectural modernisms appeared in many places at the same time and played many different roles around the world. This class will highlight architecture as a conduit for understanding the significant historical changes, continuities, juxtapositions and frictions that marked this time period.
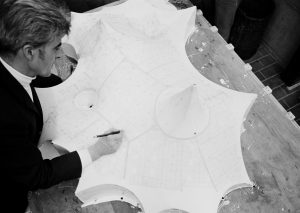
[Modul AR30190] Project Workshop Curatorial Practice: Architectural Media. From Clay Tablet to Computer Aided Design
Semester weekly hours: 4
with: Katrin Bäumler
This seminar addresses to students with a strong interest in curating and is meant as a practice-based exercise in exhibition making. It accompanies the preparations of a large exhibition about the collection of the Architekturmuseum der TUM that is scheduled to open in November 2020 in the Pinakothek der Moderne. The seminar will contribute to the preparation of this exhibition with small research projects about the various “Architectural Media” that will be presented in a particular space within the exhibition. The diversity of media to visualize architecture as well as their historic development and particular function shall be presented on the basis of selected examples from the collection of the Architekturmuseum. Real edifices are collected only in rare cases in Museums of Architecture, but instead they are visualized by drawings, prints, photographies, models, films and renderings that were either conceived during the planning-process or document and interpret the building by hindsight.
Central questions to be discussed within the scope of the seminar are: Which function is attributed to the respective medium? Is it used for planning, explanation, representation, interpretation or propaganda? How is the reference of the medium to the respective building – in case it has been erected? In what way the media were further developed or refined during the history of architecture? And by means of which media architecture will be designed, mediated and received in the future?
Summer Semester 2019
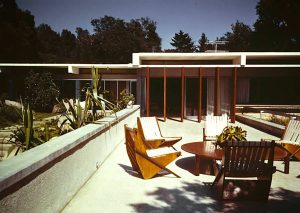
[Module AR20036] Architecture and its Representations: Exiled in Paradise. California Modernism
Semester weekly hours: 2
with: Sina Brückner-Amin
Los Angeles and its erratic grid of freeways and streets, that fray out towards the hills and condense towards the ocean, already recognizable when arriving by plane, expose a history of city-planning that adjusted to massive immigration and a sprawl in size. After the First World War Los Angeles soon hit a population of two million immigrants, like geographer Anton Wagner analyzed in his comparative study “Los Angeles. Werden, Leben und Gestalt einer Zweimillionenstadt in Südkalifornien” in 1935, when he wandered through the city afoot. A method, which Reyner Banham consideres nonsense in his 1972 book “Los Angeles, the Architecture of Four Ecologies" as one understands Los Angeles best “in the rear mirror” of a driving car.
Such conflicts in urban research accompany the writing and thinking about architecture in Los Angeles. Economical, ecological political, racial and ideational conflicts, specifics and confusions structure the city and its buildings. Following, the seminar devotes itself to this “logic of sprawl”: With detours to California’s complex immigration history, the question of “land use” and garden practices, Hollywood and film production and the explorations of “cinematic urbanism”. Starting from there the seminar takes a look at the experimental, modernist architecture from 1920–1960 in the Los Angeles area. Buildings by R. M. Schindler, Richard Neutra, Franklin D. Israel, John Lautner, Frank O. Gehry, William Krisel (et. al.) and the Case Study House program will be analyzed.
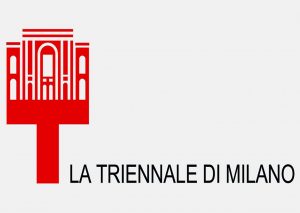
[Module AR20036] Architecture and its Representations: One Century of Architecture, Design, and Exhibitions
Semester weekly hours: 2
with: Gabriella Cianciolo
The Milan Triennial, one of the most important cultural institutions in Italy, is a tri-yearly international architecture and industrial design exhibition. It was established in 1923 in Monza as a periodical event with the goal to promote the applied arts and their relationship with architecture. The Palazzo dell’Arte, built by Giovanni Muzio in 1933 in Milan, has been since then the main venue of the exhibition.
The events of the Triennial have been organised and/or attended by prominent architects and artists, such as Gio Ponti, Mario Sironi, Le Corbusier, Aldo Rossi, Rem Koolhaas, Peter Eisenman, Jean Nouvel, Juan Navarro Baldeweg, and many others. The topics explored and discussed at the various Triennials ranged from Italian Rationalism (1933), to post-war reconstruction and social housing (1947), to the study of proportion in art (1951), to the environmental challenges of architecture (1992).
The seminar offers an overview of the history of the Triennial and of its main location, the Palazzo dell’Arte. The goal is to analyse a selection of Triennials as “case-studies” with the topics related to them, such as the impact of the Triennial on Milan urban planning (QT8 district) or the reception of the Triennial abroad. Not only the content, but also the architectural design and display of the various exhibitions will be investigated.
The overall aim is to examine how the Triennial, in ca. one hundred years of history, has contributed to the Italian and international cultural debate in the field of arts, architecture, and design.
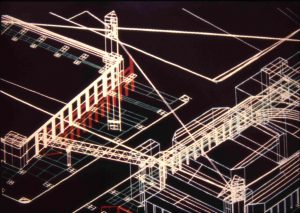
[Module AR30076] Architectural Analysis: Pixels, Vectors and Algorithms. Understanding the Digital Revolution in Architecture
Semester weekly hours: 4
with: Teresa Fankhänel
The architect’s field of expertise has changed rapidly over the second half of the 20th century as new technologies such as the Xerox machine (1959), the fax machine (1960s) and the computer (the Apple II came out in 1977) became available to the general public. While new skills have become a vital part of the architect’s daily routine today others were lost. This seminar takes a look at some of the changes that have resulted from the advent of the computer in architecture.
The seminar is part of an ongoing research project in support of our upcoming exhibition “Pixels, Vectors and Algorithms. The Digital Revolution in Architecture” on the computer and architecture. Even though digital tools have been a prominent influence on the design and presentation of architecture over the past three decades, a reckoning with the implications of this watershed moment in architectural history has yet to happen.
The main question that this seminar will address is simple: Have the new digital tools changed architecture and if so, how? With the help of a reading list of key texts by protagonists of the digital movement we will retrace a variety of aspects connected to digital architectural forms including folds, blobs, parametric design and artificial intelligence. Selected case studies will examine the influence that software has had on the design of architecture.
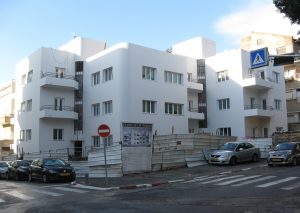
[Module AR30076] Architectural Analysis: Bauhaus In&Out: From Weimar to Tel Aviv
Semester weekly hours: 4
with: Dr. Regine Heß
On the occasion of the centennial of the founding of the Bauhaus, the seminar "Bauhaus In&Out: From Weimar to Tel Aviv" will analyse the resulting productions of the innovative school of art and architecture. Simultaneously, we will research the proliferation and the reception of these productions, especially in the so-called Bauhaus city Tel Aviv. We will furthermore investigate strategies of cultural politics, as the Bauhaus was essential in the formation of a brand for Tel Aviv. On excursions to Weimar, Dessau, and Tel Aviv, we will discuss and analyse the locations as well as the urban situations then and now via short presentations. In Weimar, – host to the first Bauhaus exhibition of 1923 –, the “Haus am Horn” and other urban interventions will serve as an example, at Dessau the famous Bauhaus building in its industrial environment, and at Tel Aviv, residential buildings under UNESCO protection claiming to be “Bauhaus architecture.”
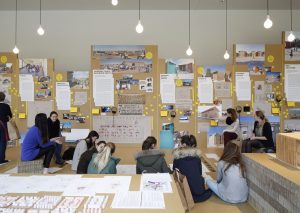
[Module AR30190] Project Workshop Curatorial Studies: Exhibiting architecture. History, theory, and practice
Semester weekly hours: 4
with: Prof. Dr. Andres Lepik, Dr. Katrin Bäumler
Exhibitions on architecture can take the most varied forms, but they also have common characteristics. They generally differ from exhibitions on art: while in most cases artworks are only accessible to the public by means of exhibitions – meaning people only (or mainly) have contact with art when they visit an exhibition – everybody is confronted with architecture in the public space. Therefore what is the meaning and the additional value of exhibiting architecture compared to living with architecture? And how can architecture be presented and communicated within the scope of an exhibition? Apart from outdoor-exhibitions like the huge „Bauausstellungen“, which showcase architecture on a scale of 1:1, architecture is conveyed within exhibition spaces mostly by using other media – for example plans, drawings, renderings, photographs, films and models. These media were either developed during the design process or document the completed building in retrospect. Furthermore exhibitions on architecture can serve as a driving force for new developments in architecture by focusing on current issues, establishing relations between theoretical, political and cultural discourses as well as by proposing potential solutions.
Together we will explore and discuss the history, theory and practice of architecure exhibitions in the seminar. A special focus will be put on current exhibitions and tendencies in the curatorial practice. In addition to short student-presentations and -essays, text-based discussions and visits to current exhibitions, active participation is required. The seminar includes a two-day field trip to Vienna (June 20 to 21, 2019) to visit, amongst others, the exhibitions "Critical Care. Architecture for a Broken Planet" at Architekturzentrum Wien and the "Biennal for Change. Brave New Virtues. Shaping our Digital World" at the Austrian Museum of Applied Arts/Contemporary Art (MAK) in Vienna.

[Module AR20083] Collecting, documenting and presenting architecture: The architect Alexander von Branca in the Architekturmuseum's archive
Semester weekly hours: 2
with: Anja Schmidt
The Architekturmuseum of the Technical University of Munich houses more than 18.500 drawings and 2600 photos from the estate of architect Alexander von Branca (1919 - 2011). Following his education at the TUM and the ETH Zürich Branca led an architecture office in Munich an worked as guardian of cultural heritage. The list of his building projects is long and ranges from the Neue Pinakothek to the subway stations Theresienwiese and Marienplatz. Aside this he built churches, schools and libraries. The seminar will focus on the designs, competions and built projects of this architect. The highly honored baron would have been 100 years old in 2019.
Students will have the opportunity to explore the museum’s archive space and work in direct contact with originals. Each student will select one of the architect’s projects, contextualise it according to the architect’s complete body of work, analyse it and compare it to other buildings.
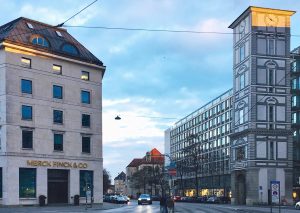
[Module Architekturmuseum] Rupture and Continuity in Architecture: From National Socialism to the Federal Republic of Germany
Semester weekly hours: 4
with: Irene Meissner
The question if there was a rupture in Germany in 1945, or a continuity of the Nazi period determining the reconstruction of the Federal Rebublic, is a controversly debated subject among professional groups and many parts of society. The construction activity takes on a central role, as it can be understood only in its context to the Nazi past. Unlike many cities in Germany which choose as a new agenda a „modern“ approach to reflect a new democratic attitude, a striking number of buildings emerged in Bavaria which followed suit to the Nazi period.
The seminar serves to question and investigate the rupture and continuity, to understand for example, how the 70 percent destroyed old city center of Munich should be rebuild, and how to deal with the architectural remants of the National Socialism. To this end, the manifold history of coping mechanisms of the Nazi past, as well as the role and accountability of architects who were both in the Nazi period as well as in the subsequent Federal Republic active, will be discussed and researched.
Visits of buildings and places which are tied to National Socialism, or were created in the 1950’s as points of departure into a new era are planned, as well as debates on Nazi-architecture, and its architects which were also sucessfully active in the Federal Republic. Talks and a visit to the Dokumentation Obersalzberg round off the class.
As less and less contemporary witnesses remain, increasing importance falls on buildings and places to preserve remembrances to understand the historical correlations.
Winter Semester 2018 | 2019
[Module AR20023] Lecture: Architectural exhibition as a critical form. From Hermann Muthesius to Rem Koolhaas
Semester weekly hours: 2
with: Andres Lepik
Exhibitions have internationally influenced the development of architecture since the beginning of the 20th century. Due to their public nature they are an effective form to convey ideas and concepts to a broad public and to change the general perception of architecture. Ranging from the Werkbund exhibition in Cologne to the current Architecture Biennale in Venice, the lecture intends to provide a survey of important milestones of architectural history by means of specific examples, focusing on exhibitions that have taken a direct position towards current questions. The lecture aims at gaining an understanding of the complex theory and practice of architectural exhibitions as a specific design task by means of comparing analyses.
You can get a summary of the class here.
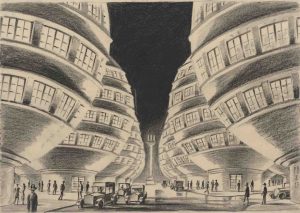
[Modul AR20083] Collecting, documenting and presenting architecture:
The architect Peter Birkenholz in the archive of the Architekturmuseum
Semester weekly hours: 2
with: Anja Schmidt
The Architekturmuseum of the Technical University of Munich houses a precious collection of models, plans and sketches by the architect Peter Birkenholz (1876-1961). As a lecturer at the trade school at Basel and as a professor at the Technical University Munich he was dedicated to teaching. Simultaneously, he took part in various competitions and exhibitions. He also established himself as an architect of residential- and commercial buildings, for which he designed the interior decoration.
Of all his projects the so called globe-houses were particularly relevant for the history of architecture. He planned them in variable appearances (from garden house to a whole city). It remains largely unknown that Birkenholz's designs covered a huge spectrum from bridges to palace of nations. He also worked as a city planner. The seminar will focus on the designs and built projects of this architect, which are kept in the archive of the Architekturmuseum.
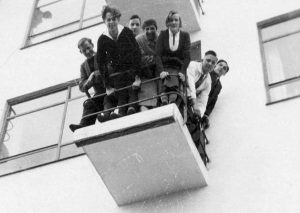
[Module Architekturmuseum] Bauhaus – Laboratory of Modernity
Semester weekly hours: 4
with: Irene Meissner
Bauhaus is an internationally familiar term for modern design, and especially for modern architecture of the 1920s and 1930s. At many schools of architecture and art the Bauhaus teaching method is used until today.
In 1919 Walter Gropius founded the „Staatliches Bauhaus“ in Weimar as a reform school to combine arts and crafts. In 1923 the new motto was “art and technology a new unity”. For political reasons the Bauhaus moved in 1925 to Dessau, where the reform school was named „Hochschule für Gestaltung“, became a communal institution and got a pioneering new building. In 1928 Hannes Meyer took over directorship of the Bauhaus, he was followed in 1930 by Ludwig Mies van der Rohe as third director, and in 1933 the National Socialists closed the school.
Themes of the seminar will be the phases of the Bauhaus, its central ideas, its reception and global diffusion. Via tours to the historic places and sites the students shall discover the Bauhaus themselves.
The excursion to Weimar, Dessau and Berlin is obligatory for a successful participation of the seminar. The number of participants is limited to 15 persons.
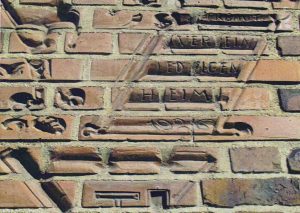
[Module Architekturmuseum] Covering the tracks of Munich’s teachers of Architecture
Semester weekly hours: 4
with: Irene Meissner
Gottfried von Neureuther, August von Thiersch, Friedrich von Thiersch, Theodor Fischer, German Bestelmeyer, Roderich Fick, Robert Vorhoelzer, Hans Döllgast, Franz Hart, Werner Eichberg, but also well known artists such as Ernst Pfeifer Georg Brenninger or Fritz Koenig, taught since 1868 at the Technical University Munich. Who were these teachers and what traces did they leave in the cityscape of Munich?
In a seminar paper students shall follow the tracks of Munich’s teachers of architecture and present through a tour of their own an architect/artist and his body of work. A preset layout will guide in the establishment of specfic „paths.“ A short biography combined with the body of work should be placed into an architectural context, along with a presentation of the most significant buildings. Photographs and short essays should accompany the specific architect’s pathway.
Date: Friday in the morning in consultation, Pinakothek der Moderne, limited to 15 students
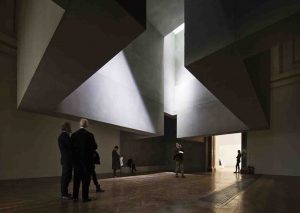
Exhibiting through Space | Immersive Design in Architecture Exhibitions
Semester weekly hours: 2
with: Ana Neiva
Exhibiting Architecture is, necessarily, an architectural exercise. To display or communicate ideas within a space entails creating a three-dimensional organization and simultaneously reflecting on the container as an immediate context for the visitor experience. Taking this into account when thinking about exhibiting a building, even assuming the paradox of an external representation of its internal experience, can lead to the development of more engaging, memorable and comprehensive ways of translating architecture representation for a broader audience.
This Workshop promotes the investigation of interactive, emotional, and wide-ranging strategies that include consideration of the experience of exhibitions in the broadest sense. By designing an immersive exhibition space through a site-specific approach, students will be confronted with questions of scale and form, construction, legibility and sensorial experience within architecture, allowing them to explore the idea of producing architecture through curation, in the sense of disciplinary production, rather than “mere” representation.
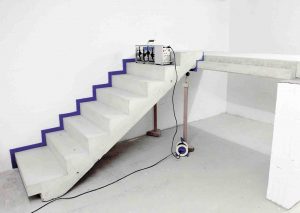
[Module AR30076] Architectural Analysis: Design Rules: Control (and its Discontent) in Architecture History
Semester weekly hours: 4
with: Anna-Maria Meister
The advent of cybernetics in the post-WWII period seemed to fulfill an architectural dream of predictable performance and objective beauty. Conceived as a common language between man and machine, code provided the fantasy of overcoming the modern subject-object divide. Yet rule-based design has a long history: from proportions to standards, architects have repeatedly tried to not only prescribe form, but also exert social and political control. As rules were exported into material form, architecture became both an accomplice in constructions of governance. Hence “Design Rules” must also be looked at regarding their ideological intent and human consequence.
This seminar will examine a history of architectural production characterized by rules, codes, and laws. We will scrutinize both rules imposed from without—standards, norms, regulations—and those deliberately introduced as part of the design process—proportions, combinatorics, and algorithms.
While typically viewed as a bureaucratic impediment, rules are in fact societal expressions and aesthetic tools. Furthermore, attempts to maximize control through systems often produced unpredictable results. The dream of control gained through codes and calculation is thus inseparable from risk, irrationality, and excess. In this seminar we want to ask: What are the architectural, spatial, and political implications of design rules, whether prescribed or self-imposed? How have irrational tendencies been complicit in, or even instrumental to, how design rules?
[Module AR30233] Masterprojekt: Social Condensers
Semester weekly hours: 8
with: Andres Lepik, Daniel Talesnik, Teresa Fankhänel
Promoted by some constructivist architects related to the Union of Contemporary Architects (OSA), the concept of social condenser had circulation in the Soviet Union in the late 1920s. The term was used to describe a new architecture taking place ten years after the Russian Revolution, but despite it being stimulating, it was very open-ended since it did not limit itself to this or that architectural program.[1] Yes, the social condenser referred to architectures that serviced the population, that had the capacity to accelerate society, but it could refer to housing projects like Moisei Ginzburg and Ignaty Milinis’s Narkomfim (1928), as well worker’s clubs (think about the ones designed by Constantin Melnikov). Recent scholarship on the category of the social condenser has demonstrated that the term was effectively used for a brief period of time only, but it has been handed down to us by a series of resurgences, most importantly Rem Koolhaas’s deployment of the term since the 1970s, like in the manifesto “The City in the City – Berlin: A Green Archipelago” (written in 1977 with Oswald Mathias Ungers and others), and the fake patent for the social condenser published in Content (2004).
In this Master Project we will investigate the idea of the social condenser both in its historical dimension and a category that offers possibilities for the current production of architecture. Our interest in the social condenser is related the Architekturmuseum’s forthcoming Access for All: São Paulo’s Architectural Infrastructures exhibition (June 2019), which engages with this rubric at several levels. The Master Project will be based on lectures, readings, and presentations of the students. We will collect case studies, produce timelines, think about representational problems, and work on a writing piece.
The Master Project is accompanied by a seminar by Teresa Fankhänel entitled, “Writing Research Papers,” which is a practice-based exercise in reading and writing scholarly papers in preparation of the final essay in the Master Project. The main objective of the course is to provide students with a thorough understanding and practical knowledge of the necessary steps in writing a scholarly paper. Skills that will be trained include a basic understanding of historical and theoretical references in the humanities, researching archives, selecting sources, writing a research report, finding a thesis and writing a paper.
This is a hands-on Master Project, both in the lecture-workshop and the seminar. Active participation is required before, during and after each session. There will be weekly small assignments consisting of readings, research and writings.
[1] See Michał Murawski, “Introduction: crystallising the social condenser,” The Journal of Architecture Volume 22, Issue 3 (2017): 372-386.
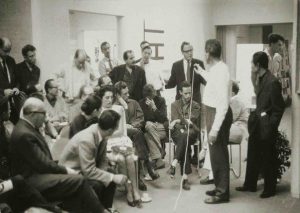
[Module AR20036] Architecture and its Representations: The CIAM-Congresses. Historical Background, Development and Impact
Semester weekly hours: 2
with: Vera Simone Bader
Between 1928 and 1959 11 international congresses for „New Building“ (Congrès Internationaux d’Architecture Moderne), for short CIAM, was hold in different places in Europe. Accepted worldwide architects and urbanists, like Le Corbusier, Walter Gropius, Cornelis van Eesteren, José Luis Sert, Ernst May, Mart Stam etc. used the meetings to propagate and assert internationally their own positions and to expand their network. With the programmatic ideas, the Ciam defined the discussion about urban and architectural development, a discussion, which reach far into the post-war period.
One hardly dares imagine the Ciam congresses as pure harmonic meetings, where the participants worked on a homogeneous guideline. On the contrary, they are characterized by violent discussions. In this seminar, we will focus on some important congresses and work out the divergent positions. In this way, we want to collect the wide range of ideas, understand the productive atmosphere and analyze the development of the different meetings.
We approach the subject by describing important projects and by the biography of several protagonists. Above all we concentrate on the mediation of different topics: How were individual positions represented? Which instruments did architects use to launch their ideas? Who did the presentation? And how were the accompanying exhibitions organized? To get information material we use not only research literature. We are also doing an excursion to the CIAM-archive in Zurich where we get plans, photos and diagrams. Through the presentations technologies, we want to get further, especially new contents.
Summer semester 2018
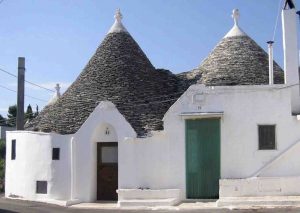
[Module AR30076] Architectural Analysis:
The Vernacular in Modern and Contemporary Architecture
Semester weekly hours: 4
with: Andres Lepik, Vera Simone Bader
Debates about the vernacular and vernacularity in modern and contemporary architecture, which usually refer to a local, impulsive or also a primordial approach to architecture, are currently a cutting edge matter. The vernacular is in dialogue with the contested subjects of the search for a national identity; ecological approaches; global, local, and “glocal”; and political ideologies. On one hand, it appears that there is a current architectural trend—for example Balkrisha Doshi, Anna Heringer, or Francis Kéré—that is oriented towards the vernacular. There is a worldwide demand to fallback onto basic conditions for architecture, local materials and simplified handling of the actual building processes due to diminishing resources and economic crises. On another hand,cities like Abu Dhabi try via the re-discovery of supposedly local forms to further stimulate tourism.
These diverging appropriations of forms and constructions, which are considered vernacular, makes it again necessary to critically assess the subject. It can be observed that important western protagonists of architectural history, like Frank Lloyd Wright, Bruno Taut, Le Corbusier, Giuseppe Pagano, and Bernhard Rudofsky, among others, engaged at some point in their careers with the vernacular. If we expand the time criteria, actually since the end of the 19th Century architecture culture engaged with the vernacular, especially in the context of rationalisation and functionality.
Through exhibitions and publications, architectural culture has conveyed a sense that the vernacular represents an impression of an authentic and ideal denoted architecture, as it was rooted in the culture of a specific living environment and thus seen as the origin of local building forms. The explorative view was placed either on building practices of architect’s home countries, or towards colonies.
The seminar will analyze the reasons and motives for the prior and current debates in regard to vernacular architecture. Since when, why and with what criteria and reservations did architects approach the vernacular? How, and in what form, were designs and building practices influenced? And, how is the term “vernacular” currently used and how? The vernacular remains, especially in view of other terms like regionalism, traditionalism, primitivism and “Heimatstil” to be defined and discussed before the backdrop of postcolonial studies.
The seminar aims for a theoretical engagement with the concept of the vernacular, especially in Europe, through analyses of buildings, exhibitions and publications by placing them in a larger political, cultural and social context.
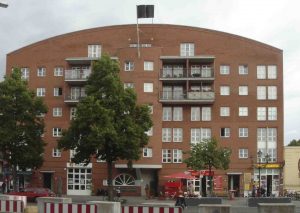
[Module AR30190] Project Workshop Curatorial Studies:
The City as a Model (IBA Berlin 1984-87)
Semester weekly hours: 4
with: Andres Lepik, Daniel Talesnik
This class examines housing exhibitions (Bauausstellungen) and in particular the 1984-87 Internationale Bauausstellung (IBA) in Berlin. (Precedents like Weissenhofsiedlung 1927 in Stuttgart and Interbau 1957 in Berlin will also be examined). This class is about the history of architecture in Germany and in particular about the 1980s, the years before the fall of the Wall, when the IBA was another attempt to present West Berlin as a leading city for the international discourse on architecture. We want to know what exactly did the IBA promote and how?
IBA had two main strategies, infill with the IBA-Neubau’s “kritische Rekonstruktion” (Joseph-Paul Kleihues), and refurbishing/restoration with the IBA-Altbau’s “Behutsame Stadterneuerung” (Hardt-Waltherr Hämer)—recuperating buildings being a “novel” idea then. (There is a connection with the TU now with the idea of “Bauen im Bestand”). At the time, the IBA-promoted projects in Berlin were polemical, and often times resisted. We want to understand the IBA in context, with its rights and wrongs. If the IBA was a model, we want to understand what type of model. Said different, a model of/for what?
This class is about the connections between postmodernism and its opposites, the involvement of local architects and the invitation of key foreign architects to Berlin to build housing projects. The IBA was a platform for architects to contribute to the legacy of the Berlin: Peter Eisenman, Aldo Rossi, Rem Koolhaas, Zaha Hadid, John Hejduk, Raimund Abraham, Oswald Matthias Ungers, among others, were invited to participate. Another question is, how does this represent a late scenario of the Cold War that mobilized architecture for political purposes.
A side question is, what was happening in East Berlin at this time? What were the reactions on the other side of the Wall? We will look at Nikolaiviertel, a historic quarter in Plattenbau designed to become a touristic attraction for the 750-year anniversary of the city.
In brief, this is Berlin as a laboratory, a city that is reinventing itself, and unknowingly preparing the ground for what has taken place since the fall of the Wall. If these projects were “islands” in Berlin, did they make an “archipelago”? This is architectural speculation that was not on its way to make money—yet at the same time it was trailblazing the ground for speculators.
Finally, the question for the students is, how could all (or parts of) this topic become an exhibition?
* We will visit Berlin together with the students towards the end of the class.
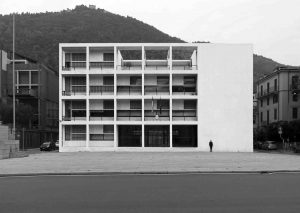
[Module AR20036] Architecture and its Representations:
The Architecture of Fascist Italy
Semester weekly hours: 2
with: Vera Simone Bader, Gabriella Cianciolo Cosentino
The seminar examines the 20 years of building activity in Italy under the fascist regime, with a special focus on exhibitions, urban planning, art, and the dealing with this difficult legacy. In a detailed introduction, tradition and modernity are critically scrutinized as antipodes in the architecture of this time and various aspects, such as the relationship between architecture and ideology, are analysed. The protagonists, including Gustavo Giovannoni, Marcello Piacentini, Giuseppe Terragni, Giovanni Muzio, and Giovanni Michelucci, are profiled, and their buildings and designs examined in relation to the fascist government. The personal influence of Mussolini on architecture and urban planning is also an issue. Which building typologies and tasks played an important role? Which design language and which materials were preferred? To what extent has architecture (or architecture journalism) contributed to the propaganda? These and other questions will be discussed in the seminar be using specific case studies.
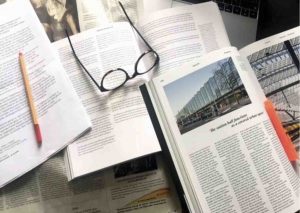
[Module AR20112] Architecture Communication:
Architecture Texts - Reading and Creative Writing
Semester weekly hours: 2
with: Sandra Hofmeister
When architecture is communicated in words, there are different text formats according to different occasions and intentions. This seminar is a laboratory for those words: We will read and analyze different texts, interprete them, have a look to their context and and finally also write our own texts. The variety of formats we will discuss includes manifestos and essays, blog entries and comments, interviews and project descriptions. By carefully reading, students will achieve a critical view on texts and improve their own capacity to convince with own words.
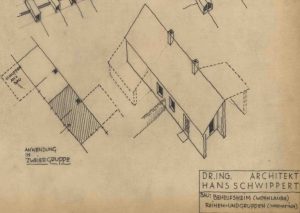
[Module AR20083] Collecting, Documenting and Presenting Architecture:
The Architect Hans Schwippert in the Archive of the Architekturmuseum
Semester weekly hours: 2
with: Anja Schmidt
The Architekturmuseum of the Technical University of Munich houses a rich collection of plans and sketches by architect Hans Schwippert (1899-1973). As the long-term chairman of the Deutsche Werkbund and director of the Kunstakademie Düsseldorf, he was one of the most important proponents of post-war architecture. His design for the Deutsche Bundeshaus in Bonn (1948/49), the high-rise at Interbau 1957 in Berlin and the exhibition concept for the German pavilion at the World Fair 1958 in Brussels are examples of his work that were especially relevant for the history of architecture. What remains largely unknown is that Schwippert also designed makeshift dwellings and emergency shelters for refugees – a subject, that is becoming increasingly relevant today. The seminar will focus on the designs and built projects of this architect.
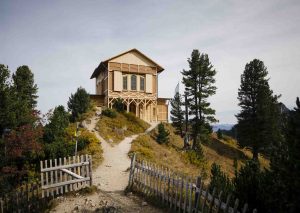
[Module AR30347] Project Workshop Exhibition Design:
Palaces and Factories: The Architecture under King Ludwig II
Semester weekly hours: 2
with: Andres Lepik, Ann Katrin Bäumler
The seminar will be held in preparation of the exhibition "Königreich der Musen -- Architektur in Bayern zur Zeit Ludwigs II. (1864-1886)" that will take place in autumn 2018 at the Architekturmuseum / Pinakothek der Moderne on the occasion of the 150th anniversary celebration of the TU Munich.
In smaller groups the students shall develop an object that can be integrated in the exhibition with regard to its concept as well as to its design. It shall complement the selected exhibits in form and content and open up new vistas.
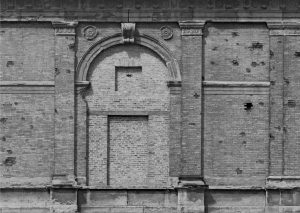
[Module Architekturmuseum] Covering the tracks of Munich’s teachers of Architecture
Semester weekly hours: 4
with: Irene Meissner
Carl von Fischer, Friedrich von Gärtner, Friedrich von Thiersch, Theodor Fischer, German Bestelmeyer, Robert Vorhoelzer, Hans Döllgast, Franz Hart, Werner Eichberg, Sep Ruf or Otto Steidle, but also well known artists such as Wilhelm von Rümann, Bernhard Bleeker, Hermann Hahn, Georg Brenninger or Fritz Koenig, taught since 1803 at the Academy of Fine Arts in Munich, and starting 1868, also at the Technische Universität Munich, as it is known today. Who were these teachers and what traces did they leave in the cityscape of Munich?
Within the context of the seminar, students shall follow the tracks of Munich’s teachers of architecture and present through a tour of their own an architect/artist and his body of work. A preset layout will guide in the establishment of specfic „paths.“
A short biography combined with the body of work should be placed into an architectural context, along with a presentation of the most significant buildings. Photographs and short essays should accompany the specific architect’s pathway.
The class activities are conceived as walks through the town. During inclement weather, classes will be held indoors in the assigned room.
