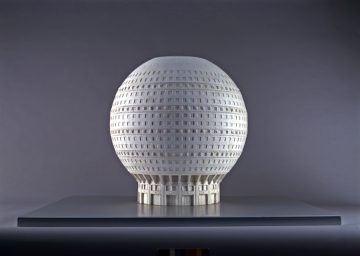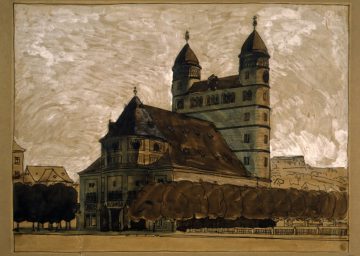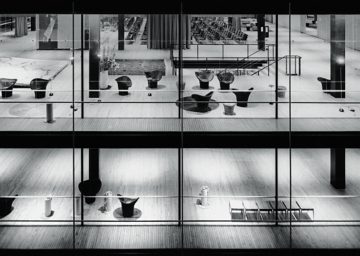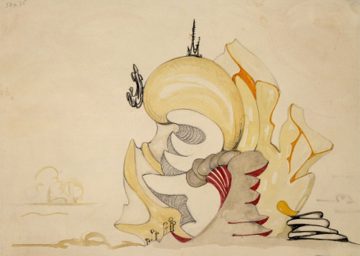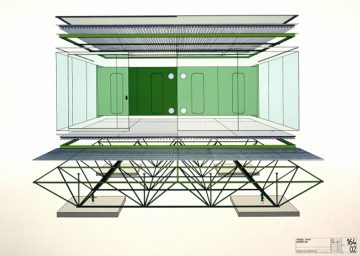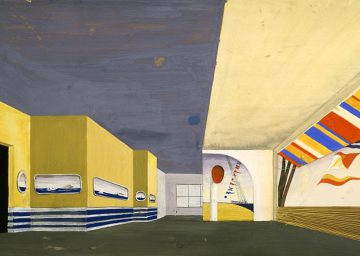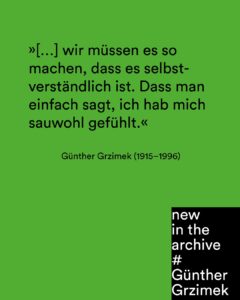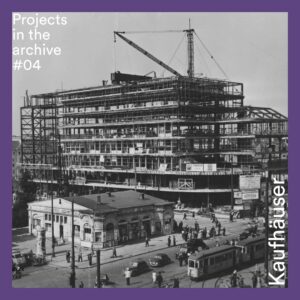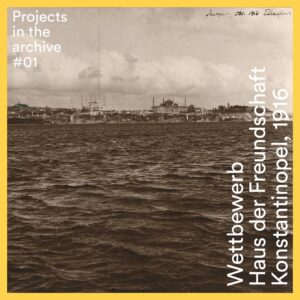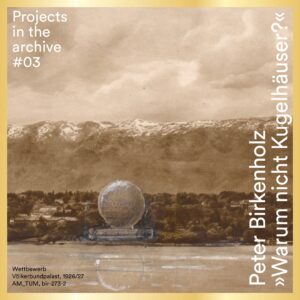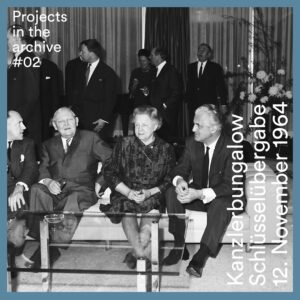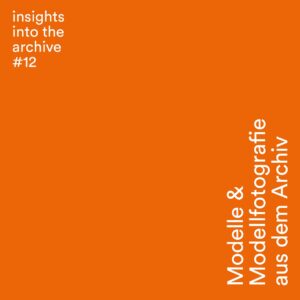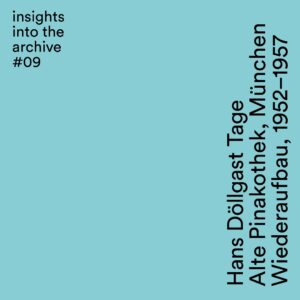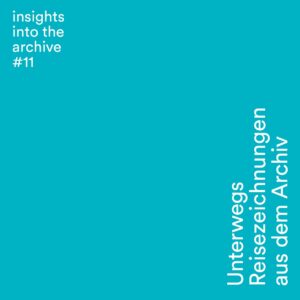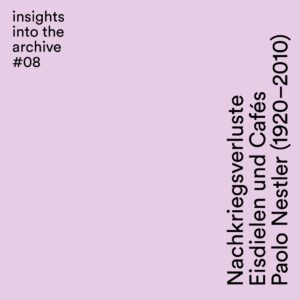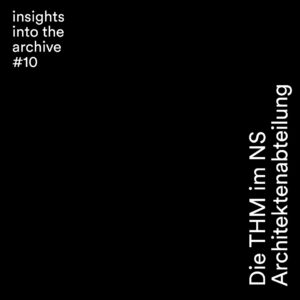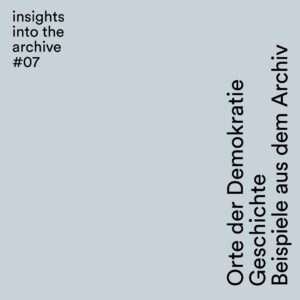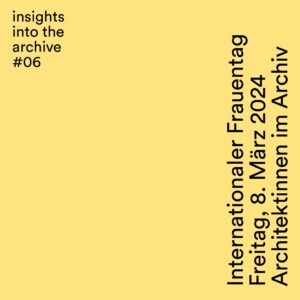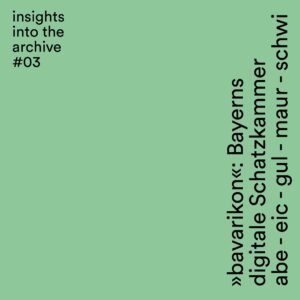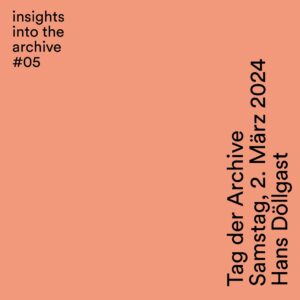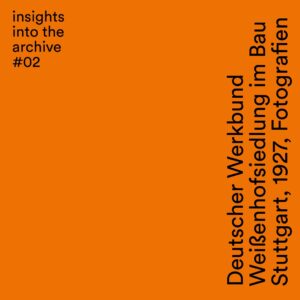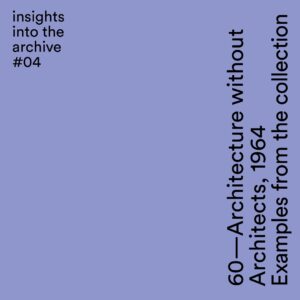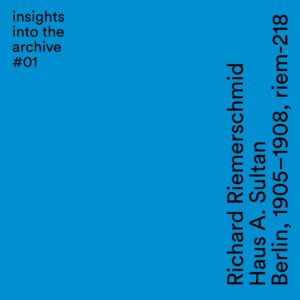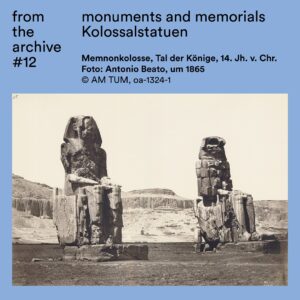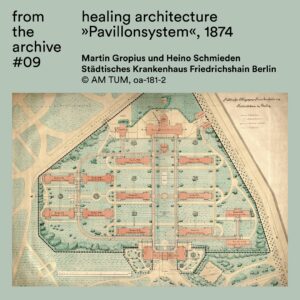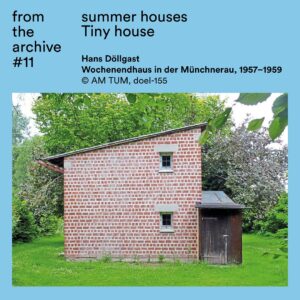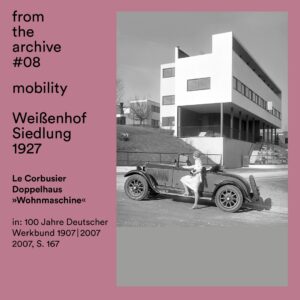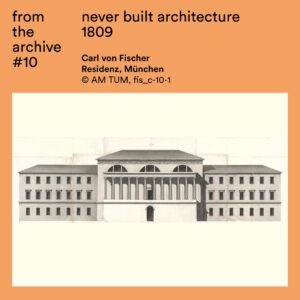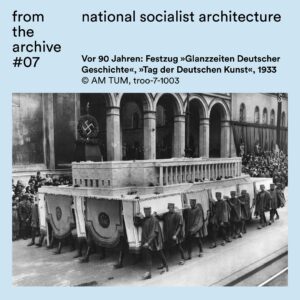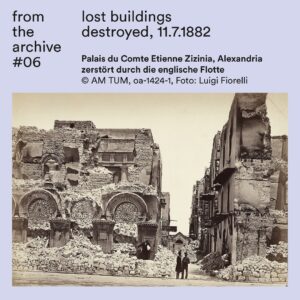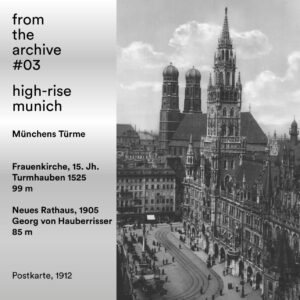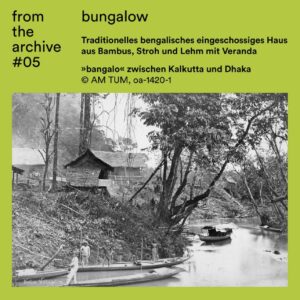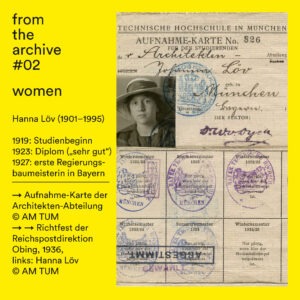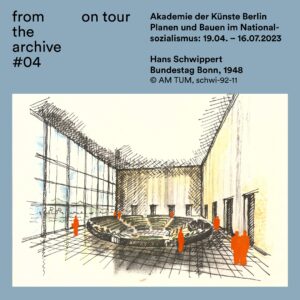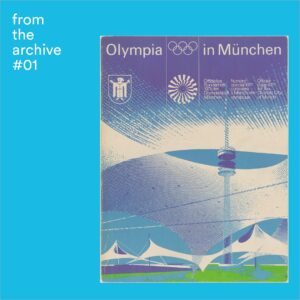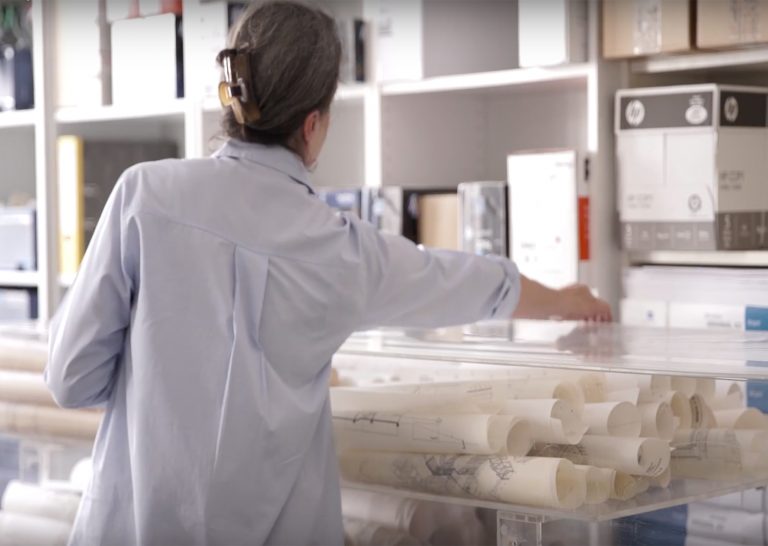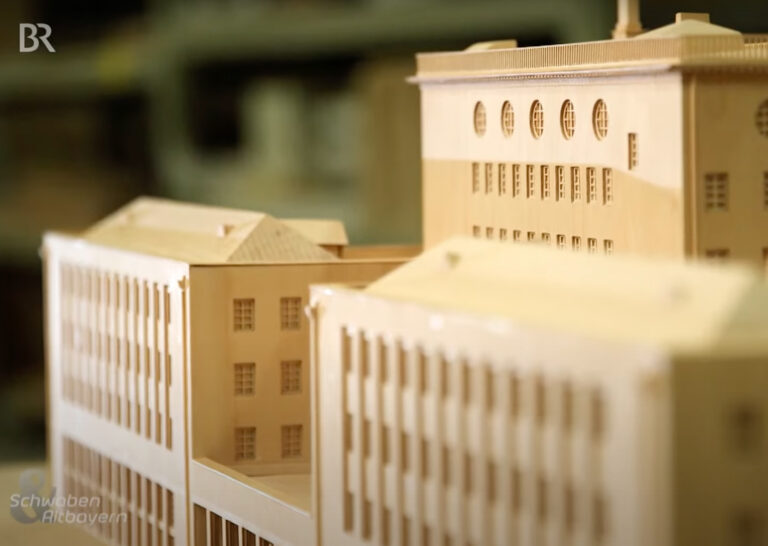Highlights from the archive
Our holdings can be viewed via the MediaTUM database (digitam).
Archive visits by appointment: To the online appointment booking system
Architekturmuseum der TUM is member of the Föderation der deutschsprachigen Architektursammlungen sowie der Internationalen Confederation of Architectural Museums ICAM.
The museum maintains one of the largest archives in the German-speaking region for all areas of architecture. The continuously growing holdings serve as a basis for international research projects and publications as well as for teaching and exhibitions. The collection currently includes around 600 000 drawings, 200 000 photographs, 1500 models and many other media by over 700 architects and landscape architects. These include works by Leo von Klenze, Friedrich von Gärtner, Gottfried Semper, Theodor Fischer, Hanna Löv, Richard Riemerschmid, Paul Schneider-Esleben, Karljosef Schattner, Sigrid Neubert, Peter Latz and Behnisch & Partner.
History
For architecture classes at the university, which was opened 1868 in a new building west of the Alte Pinakothek, individual collections of teaching materials were stored, which form the basis of today's archive. In 1912, the teaching materials were combined into an architecture collection. After the Second World War, the holdings were stored in depots at the university. Since 1975, the collection has been systematically transformed into a scientific research archive with museum functions. Through intensive exhibition activity, initially in the Munich City Museum, the holdings could be presented to the public for the first time and disseminated through scientific catalogues. This increased international awareness and interest in the collection of the Architekturmuseum. This is proven also by the constantly growing number of inquiries for research and for presentations in Germany and abroad.
With funds from the German Research Foundation, the Architekturmuseum der TUM and the library of the TUM began in 2009 digitizing the collection of plans of the archive. During a two-year project period, the most valuable holdings from the 18th and 19th centuries (around 48 000 plans) were scanned in high resolution and made available online on the university library's multimedia server (MediaTUM). Since 2022, the archive has been developing a collection strategy for all “digitally born” materials since the 1990s.
Location: The archive is located at the Technical University Munich, Arcisstraße 21, Room 0347 (access from Luisenstraße, Entrance VI).Roomfinder: nav.tum.de
Contact: archiv@architekturmuseum.de
Archive visits by appointment: To the online appointment booking system
Archive Manager: Dr.-Ing. Irene Meissner (Phone: +49 (0)89-289 28352/ Email: meissner@architekturmuseum.de)
Restorer: Anton Heine (Email: heine@architekturmuseum.de)
Registrar: Thilo Schuster (Phone: +49 (0)89-289 28355/ Email: schuster@architekturmuseum.de)
Photographer: Ester Vletsos (Phone: +49 (0)89-289 23920/ Email: vletsos@architekturmuseum.de)
Student Assistant: Leon Rudolf (Email: archiv@architekturmuseum.de)
bavarikon
Project period: November 15th, 2023 - January 31st, 2025
The Architekturmuseum der TUM and its collection are delighted to be a future partner of "bavarikon", the Free State of Bavaria's internet portal for the presentation of art, culture and knowledge treasures. Aim of the project is the provision of historical holdings, which have a connection to Bavaria and that have already been digitized and can be already accessed online via "MediaTUM", will be also accessible on "bavarikon". These include the important estates of Carl von Fischer, Friedrich von Gärtner, Friedrich von Thiersch and Theodor Fischer.
Five estates from the interwar and post-war period by Adolf Abel, Werner and Annelise Eichberg, Olaf Andreas Gulbransson, Hans and Traudl Maurer and Hans Schwippert, which are relevant for research, will be newly scanned.
Project Manager: Dr.-Ing. Irene Meissner
Deputy Project Manager: Anton Heine
Archivist: Dr. Evelyn Pechinger-Theuerkauf, (Email: pechinger@architekturmuseum.de)
Archivist: Dipl.-Rest. (Univ.) Luise Sand (Email: sand@architekturmuseum.de)
Reproduktionsfachkraft: Burim Kurti (Email: kurti@architekturmuseum.de)
Student Assistant: Viktor Höricht (Email: archiv@architekturmuseum.de)
Student Assistant: Jakob Paluch (Email: archiv@architekturmuseum.de)
From the archive: Always on the first Wednesday of the month on Instagram
